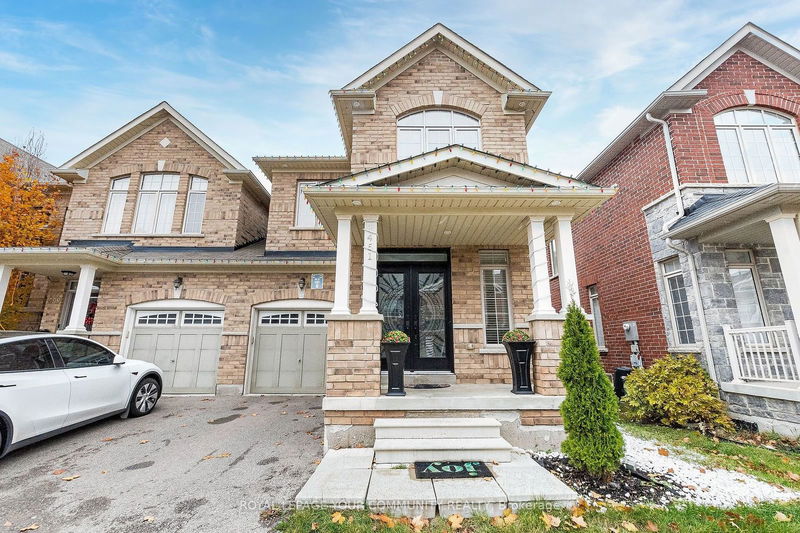Key Facts
- MLS® #: W10929417
- Property ID: SIRC2179392
- Property Type: Residential, Townhouse
- Lot Size: 2,359.40 sq.ft.
- Bedrooms: 3
- Bathrooms: 6
- Additional Rooms: Den
- Parking Spaces: 2
- Listed By:
- ROYAL LEPAGE YOUR COMMUNITY REALTY
Property Description
This stunning end-unit townhouse feels like a semi-detached home, offering a bright and spacious open-concept design with a modern flow. The gourmet eat-in kitchen boasts elegant quartz countertops, porcelain backsplash, and high-end stainless steel appliances. The main floor features 9-foot ceilings and hardwood flooring throughout. The large master suite includes a luxurious 5-piece Ensuite and a walk-in closet. Conveniently located second-floor laundry. The backyard is perfect for entertaining with a brand-new interlock patio. The finished basement is an entertainer's dream, featuring a media/recreation room with a built-in bar and an eye-catching feature wall.
Rooms
- TypeLevelDimensionsFlooring
- Family roomMain10' 7.8" x 19' 7.8"Other
- KitchenMain8' 8.5" x 21' 7.8"Other
- Dining roomMain8' 8.5" x 21' 7.8"Other
- Primary bedroom2nd floor12' 9.4" x 18' 8"Other
- Bedroom2nd floor10' 2" x 11' 1.8"Other
- Bedroom2nd floor9' 6.1" x 10' 11.8"Other
- Laundry room2nd floor5' 6.2" x 9' 1.8"Other
- Recreation RoomBasement16' 4.8" x 19' 5.8"Other
Listing Agents
Request More Information
Request More Information
Location
1451 Bews Landing, Milton, Ontario, L9T 8T8 Canada
Around this property
Information about the area within a 5-minute walk of this property.
Request Neighbourhood Information
Learn more about the neighbourhood and amenities around this home
Request NowPayment Calculator
- $
- %$
- %
- Principal and Interest 0
- Property Taxes 0
- Strata / Condo Fees 0

