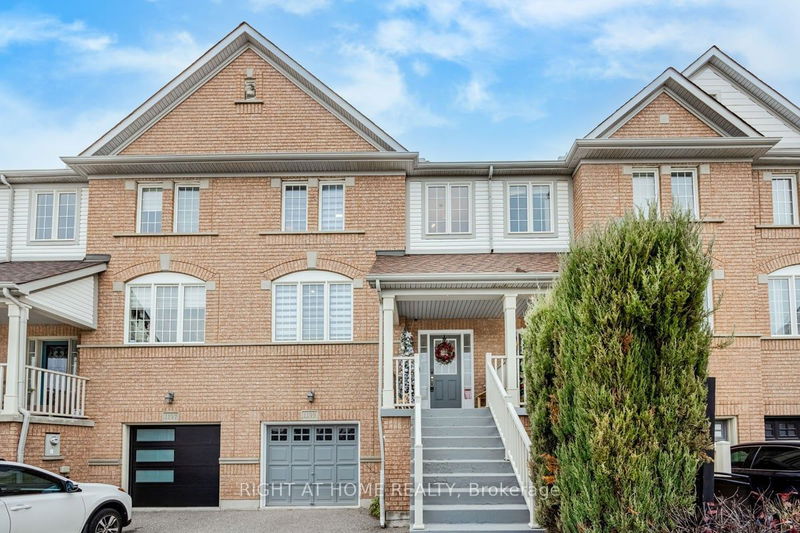Key Facts
- MLS® #: W10929543
- Property ID: SIRC2179377
- Property Type: Residential, Townhouse
- Lot Size: 2,100.26 sq.ft.
- Bedrooms: 3
- Bathrooms: 3
- Additional Rooms: Den
- Parking Spaces: 3
- Listed By:
- RIGHT AT HOME REALTY
Property Description
upgrades : kitchen cabinets with appliances, quartz countertop & backsplash, porcelain tiles for kitchen, breakfast, Smooth ceilings & pot lights for main floor, hard wood stairs, Great functional Layout, No Wasted Space. Bright & Spacious Open Concept Kitchen, Family size spacious breakfast area, dining/living room and family room. Upstairs 3 Good Size Bedrooms, New window coverings, Finished walk-out basement. Massive windows with sun-filled. Fully fenced Rear Yard. parking space for 3 cars, and tons of visitor spots and ideally located. Access from garage to home. Roof (2021) Just move in.
Rooms
- TypeLevelDimensionsFlooring
- Living roomMain12' 9.1" x 14' 3.2"Other
- Dining roomMain12' 9.1" x 14' 3.2"Other
- Family roomMain10' 7.9" x 12' 11.5"Other
- KitchenMain8' 10.2" x 8' 10.2"Other
- Breakfast RoomMain8' 10.2" x 8' 10.2"Other
- Primary bedroom2nd floor11' 6.7" x 12' 11.5"Other
- Bedroom2nd floor8' 3.6" x 10' 2"Other
- Bedroom2nd floor8' 10.2" x 9' 2.6"Other
- Recreation RoomBasement8' 11" x 19' 7.8"Other
Listing Agents
Request More Information
Request More Information
Location
1199 Chapman Cres, Milton, Ontario, L9T 6G2 Canada
Around this property
Information about the area within a 5-minute walk of this property.
Request Neighbourhood Information
Learn more about the neighbourhood and amenities around this home
Request NowPayment Calculator
- $
- %$
- %
- Principal and Interest 0
- Property Taxes 0
- Strata / Condo Fees 0

