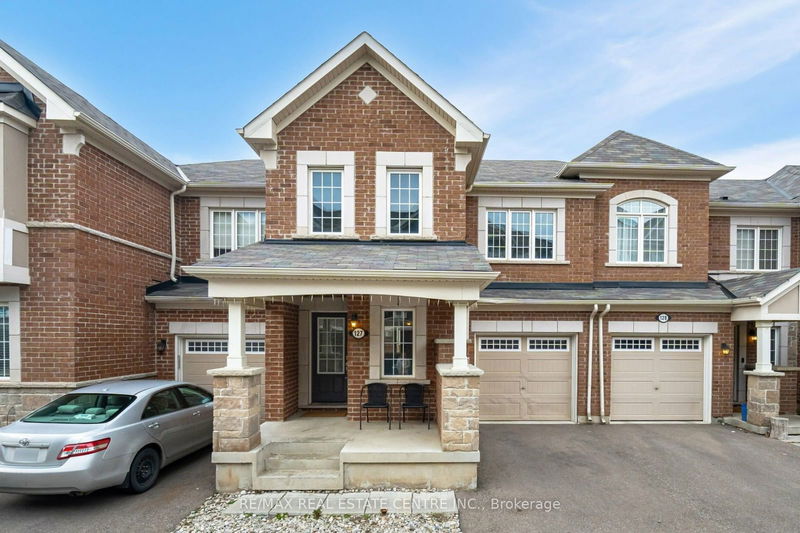Key Facts
- MLS® #: W10936699
- Property ID: SIRC2179360
- Property Type: Residential, Townhouse
- Lot Size: 1,845.06 sq.ft.
- Bedrooms: 3
- Bathrooms: 3
- Additional Rooms: Den
- Parking Spaces: 1
- Listed By:
- RE/MAX REAL ESTATE CENTRE INC.
Property Description
Beautifully updated 2-storey townhome in the highly sought-after Hawthorne Village On The Park with 1,675 sqft. of thoughtfully designed living space, this move-in-ready home offers a fresh and modern vibe, perfect for any lifestyle. The inviting foyer leads to a separate Den, ideal for a home office. The open-concept living and dining areas are filled with natural light, featuring laminate flooring and elegant pot lights, creating a warm and welcoming ambiance. The family-sized kitchen is a chef's dream, complete with extended cabinets, stainless steel appliances, a stylish backsplash, and a spacious breakfast area perfect for casual dining. Hardwood staircase leads to 2nd floor with three generously sized bedrooms, including a stunning primary suite with a walk-in closet & a 4pc ensuite. Spacious Backyard for entertaining. Each space is designed with comfort & functionality in mind, making this home ideal for families.
Rooms
- TypeLevelDimensionsFlooring
- DenMain6' 4.7" x 8' 6.3"Other
- Living roomMain12' 9.4" x 14' 11"Other
- Dining roomMain12' 9.4" x 12' 9.4"Other
- KitchenMain10' 4.8" x 16' 8"Other
- Breakfast RoomMain10' 4.8" x 16' 8"Other
- Primary bedroom2nd floor12' 9.1" x 16' 8"Other
- Bedroom2nd floor10' 11.8" x 10' 11.8"Other
- Bedroom2nd floor10' 5.9" x 10' 11.8"Other
Listing Agents
Request More Information
Request More Information
Location
1000 Asleton Blvd #127, Milton, Ontario, L9T 9L2 Canada
Around this property
Information about the area within a 5-minute walk of this property.
Request Neighbourhood Information
Learn more about the neighbourhood and amenities around this home
Request NowPayment Calculator
- $
- %$
- %
- Principal and Interest 0
- Property Taxes 0
- Strata / Condo Fees 0

