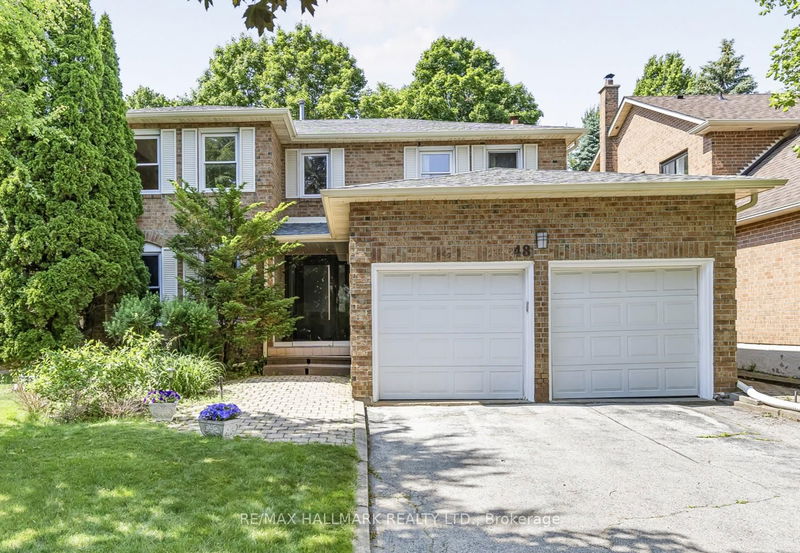Key Facts
- MLS® #: N12228272
- Property ID: SIRC2483485
- Property Type: Residential, Single Family Detached
- Lot Size: 5,650.78 sq.ft.
- Bedrooms: 4+1
- Bathrooms: 4
- Additional Rooms: Den
- Parking Spaces: 6
- Listed By:
- RE/MAX HALLMARK REALTY LTD.
Property Description
Welcome to this stunning, fully renovated home nestled on a quiet cul-de-sac with a premium private lot backing onto a serene park! Featuring top-quality finishes throughout and a beautifully illuminated deck, this home offers a perfect blend of style, comfort, and privacy. Enjoy a professionally finished basement and numerous recent upgrades, including a new furnace (2022), A/C, and hot water tank (2024).Located in the highly sought-after Bayview Glen school zone, and near top-ranked schools including Thornlea SS and St. Robert CHS. Prime location at Leslie & Green Lane, just minutes to Hwy 404/407, transit, shopping, dining, parks, libraries, and community centers. A rare opportunity in one of York Regions best school districts don't miss it!
Rooms
- TypeLevelDimensionsFlooring
- Living roomMain11' 8.5" x 21' 4.6"Other
- Dining roomMain10' 3.6" x 11' 8.5"Other
- KitchenMain10' 9.5" x 11' 4.2"Other
- Breakfast RoomMain6' 10.2" x 10' 9.5"Other
- Family roomMain12' 4" x 15' 6.2"Other
- Laundry roomMain8' 7.1" x 8' 9.5"Other
- Other2nd floor11' 8.1" x 23' 11.7"Other
- Bedroom2nd floor10' 8.7" x 11' 10.1"Other
- Bedroom2nd floor9' 2.6" x 12' 4"Other
- Bedroom2nd floor10' 4.7" x 12' 4"Other
- Recreation RoomBasement24' 7.2" x 34' 5.7"Other
- BedroomBasement10' 9.5" x 18' 2.5"Other
Listing Agents
Request More Information
Request More Information
Location
48 Lambert Rd, Markham, Ontario, L3T 7E3 Canada
Around this property
Information about the area within a 5-minute walk of this property.
Request Neighbourhood Information
Learn more about the neighbourhood and amenities around this home
Request NowPayment Calculator
- $
- %$
- %
- Principal and Interest 0
- Property Taxes 0
- Strata / Condo Fees 0

