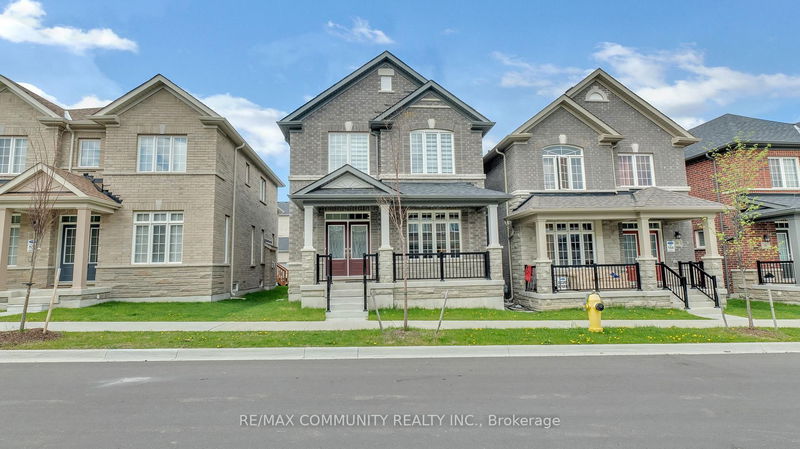Key Facts
- MLS® #: N12179091
- Property ID: SIRC2446335
- Property Type: Residential, Single Family Detached
- Lot Size: 2,422.05 sq.ft.
- Bedrooms: 5+2
- Bathrooms: 5
- Additional Rooms: Den
- Parking Spaces: 3
- Listed By:
- RE/MAX COMMUNITY REALTY INC.
Property Description
Wow!!!Three (3) separate dwellings. Detached residence in the highly sought-after Cornell Rouge area of Markham. Home features hardwood floors on the main level, double car-garage, and comprises 6+2 bedrooms. Interior details include 9" ceilings, an upgraded oak staircase, a gas fireplace in the family room, smooth ceilings throughout, and a double sink vanity in the primary B/R. Enhanced lighting is provided by pot lights installed throughout the entirety of the home, and custom closets offer substantial storage solutions. The property further benefits from a separate entrance leading to a builder-constructed Loft home, which offers completely self-contained living accommodations, including one bedroom, a living area, and a bath. Newly finished basement with a separate entrance provides a comfortable in-law suite, and features 9" ceiling, 2 B/R, 1 W/R, living, Kitchen & rough-in for Laundry (Basement)> With its generous living areas and contemporary features, the home presents an exceptional opportunity for any family. **EXTRAS The location affords considerable convenience, being situated mere minutes from schools, daycare facilities, parks, community service, Markville Mall, various transit options, 407, Go Stn, Stouffville Hospital.
Rooms
- TypeLevelDimensionsFlooring
- Living roomMain19' 8.2" x 11' 1.8"Other
- Dining roomMain19' 8.2" x 11' 1.8"Other
- Family roomMain13' 1.4" x 11' 1.8"Other
- KitchenMain0' x 0'Other
- Breakfast RoomMain11' 1.8" x 13' 5.4"Other
- Broadloom2nd floor8' 2.4" x 19' 8.2"Other
- Bedroom2nd floor11' 1.8" x 11' 9.7"Other
- Bedroom2nd floor9' 10.1" x 9' 10.1"Other
- Bedroom2nd floor9' 10.1" x 11' 1.8"Other
- Bedroom2nd floor8' 10.2" x 8' 10.2"Other
- Bedroom2nd floor6' 2" x 8' 11"Other
- BedroomBasement20' 3.7" x 9' 8.9"Other
- BedroomBasement0' x 0'Other
- BedroomBasement12' 7.9" x 9' 5.3"Other
- Recreation RoomBasement10' 8.3" x 17' 7.8"Other
- KitchenBasement4' 8.6" x 10' 8.7"Other
Listing Agents
Request More Information
Request More Information
Location
14 Waterleaf Rd, Markham, Ontario, L6B 1N9 Canada
Around this property
Information about the area within a 5-minute walk of this property.
Request Neighbourhood Information
Learn more about the neighbourhood and amenities around this home
Request NowPayment Calculator
- $
- %$
- %
- Principal and Interest $7,324 /mo
- Property Taxes n/a
- Strata / Condo Fees n/a

