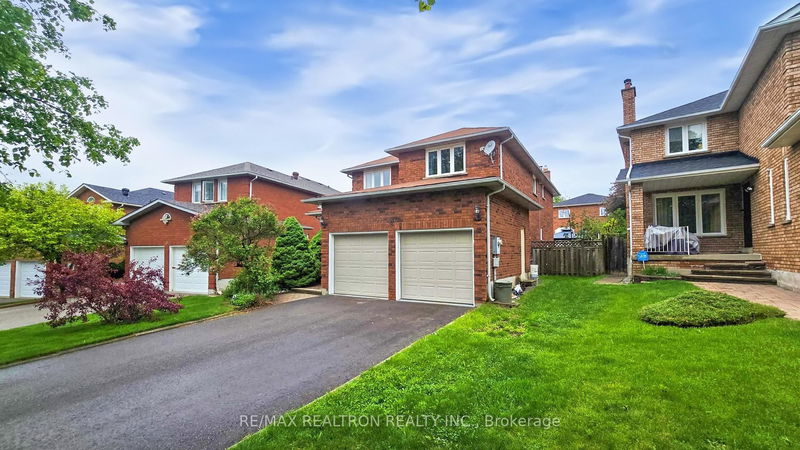Key Facts
- MLS® #: N12174525
- Property ID: SIRC2442046
- Property Type: Residential, Single Family Detached
- Lot Size: 5,034 sq.ft.
- Bedrooms: 4
- Bathrooms: 4
- Additional Rooms: Den
- Parking Spaces: 6
- Listed By:
- RE/MAX REALTRON REALTY INC.
Property Description
*Rarely Offered* Quiet Cul-de-sac * Owner Occupied * Unionville High school* Finished basement* Heated salt water swimming pool* 4-bedroom detached home, nestled on a quiet cul-de-sac in the prestigious Buttonville community. Step into a bright, open-concept layout featuring a spacious kitchen with elegant granite countertops and centre island. Bathrooms have been tastefully updated, and the home includes 2nd floor laundry for added convenience. The finished basement extends your living space with a rec room, wet bar, office area, and a 2nd kitchen perfect for extended family or guests. Set on a premium irregular lot that widens to 54.18 feet at the rear, the backyard is a true private oasis, featuring a fiberglass saltwater heated pool (2021), surrounded by cedar and professional interlocking and Gazebo perfect for year-round enjoyment. Additional features include a double-car garage, total parking for 6 cars, a water softener (2022) and a enclosed front porch entry. Situated in a family-friendly neighborhood and within the boundaries of top-ranked schools including Buttonville Public School, Unionville High School, St. Justin Martyr Catholic Elementary. Close-to T&T supermarket, Shopper's, parks, public Transit and more. This home delivers comfort, style, and exceptional value in a top-tier location.
Rooms
- TypeLevelDimensionsFlooring
- Living roomMain13' 9.3" x 21' 11.7"Other
- Dining roomMain13' 9.3" x 21' 11.7"Other
- KitchenMain12' 11.5" x 15' 7"Other
- Hardwood2nd floor14' 11.1" x 17' 6.6"Other
- Bedroom2nd floor12' 11.5" x 15' 8.9"Other
- Bedroom2nd floor12' 1.6" x 12' 11.5"Other
- Bedroom2nd floor11' 9.7" x 12' 11.5"Other
- OtherBasement12' 6.3" x 22' 7.6"Other
- Recreation RoomBasement12' 6.3" x 22' 7.6"Other
- Home officeBasement5' 11.6" x 9' 11.2"Other
Listing Agents
Request More Information
Request More Information
Location
8 Muster Crt, Markham, Ontario, L3R 9G5 Canada
Around this property
Information about the area within a 5-minute walk of this property.
- 24.98% 50 to 64 年份
- 19.35% 65 to 79 年份
- 16.01% 35 to 49 年份
- 15.66% 20 to 34 年份
- 7% 10 to 14 年份
- 6.29% 15 to 19 年份
- 4.79% 5 to 9 年份
- 3.27% 80 and over
- 2.65% 0 to 4
- Households in the area are:
- 87.92% Single family
- 10.23% Single person
- 1.31% Multi person
- 0.54% Multi family
- 164 061 $ Average household income
- 64 000 $ Average individual income
- People in the area speak:
- 33.94% Yue (Cantonese)
- 29.87% English
- 24.13% Mandarin
- 5.17% English and non-official language(s)
- 2.04% Italian
- 1.25% Dari
- 1.04% Tagalog (Pilipino, Filipino)
- 0.93% Greek
- 0.84% Gujarati
- 0.8% Urdu
- Housing in the area comprises of:
- 84.5% Single detached
- 9.81% Row houses
- 5.25% Duplex
- 0.22% Apartment 1-4 floors
- 0.21% Semi detached
- 0% Apartment 5 or more floors
- Others commute by:
- 4.14% Public transit
- 2.66% Other
- 0.77% Foot
- 0% Bicycle
- 24.41% Bachelor degree
- 23.75% High school
- 17.88% College certificate
- 15.68% Did not graduate high school
- 13.38% Post graduate degree
- 3.62% University certificate
- 1.27% Trade certificate
- The average are quality index for the area is 1
- The area receives 296.38 mm of precipitation annually.
- The area experiences 7.39 extremely hot days (31.34°C) per year.
Request Neighbourhood Information
Learn more about the neighbourhood and amenities around this home
Request NowPayment Calculator
- $
- %$
- %
- Principal and Interest $8,731 /mo
- Property Taxes n/a
- Strata / Condo Fees n/a

