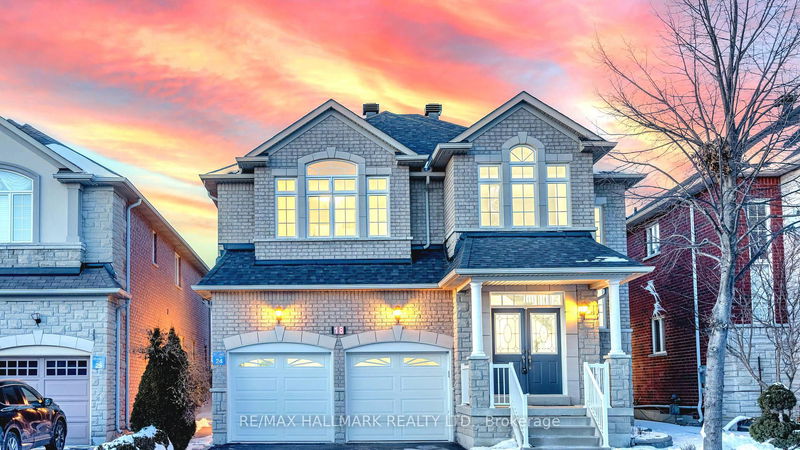Key Facts
- MLS® #: N12044992
- Property ID: SIRC2339718
- Property Type: Residential, Single Family Detached
- Lot Size: 4,417.77 sq.ft.
- Bedrooms: 5
- Bathrooms: 4
- Additional Rooms: Den
- Parking Spaces: 6
- Listed By:
- RE/MAX HALLMARK REALTY LTD.
Property Description
Welcome to this delicate 5-bedroom executive home - Lucky Number 18! Located In sought-after Box Grove community *3,440 SF of luxurious living space above ground (MPAC report). *Proud of Original owner offers an unparalleled combination ofelegance, space, and functionality *Grand double-door entrance into a breathtaking 20-foot cathedral ceiling foyer with a brand new luxury crystal chandelier *A floating staircase W/ upgraded wrought iron railings leads to the upper level *8 ft smooth ceilings, pot lights on main floor *A private office on main perfect space for work or study *Gleaming hardwood flr throughout main and 2nd flr * The gourmet open concept kitchen showcases elegantly upgraded quartz countertops & center island, ample cabinetry, bright breakfast area with a walkout to the backyard.*Gorgeous fully fenced backyard offers a private retreat, ideal for dining, relaxation, and leisure, beautifully landscaped garden comes alive with vibrant flowers and lush greenery in summer, creating a serene oasis *2nd flr 5 generously sized bdrms, offering ample space and comfort *3 beautifully bathrooms all with double sinks *master bedrm boasting a spa-like 5-piece ensuite, perfect for ultimate relaxation *2 staircases leading down to basement *A separate entrance and endless possibilities for unfinished bsmt. *No Sidewalk* This rare offering is not to be missed! **Extras** A Quiet, Peaceful, and Safe Neighborhood! Adjacent to a serene park and tennis court* minutes to schools, golf club, Costco, Walmart, PacificMall, restaurants, HWY407. A perfect blend of peaceful living and exceptional convenience!
Rooms
- TypeLevelDimensionsFlooring
- Living roomGround floor8' 9.1" x 10' 11.1"Other
- Dining roomGround floor11' 11.3" x 14' 1.2"Other
- Family roomGround floor12' 6.3" x 17' 10.5"Other
- KitchenGround floor8' 6.3" x 13' 10.9"Other
- Hardwood2nd floor15' 3.8" x 18' 10.7"Other
- Bedroom2nd floor13' 10.9" x 15' 10.9"Other
- Bedroom2nd floor11' 11.3" x 12' 8.7"Other
- Bedroom2nd floor11' 8.9" x 11' 11.3"Other
- Bedroom2nd floor11' 8.9" x 11' 11.3"Other
Listing Agents
Request More Information
Request More Information
Location
18 Coakwell Dr, Markham, Ontario, L6B 0L7 Canada
Around this property
Information about the area within a 5-minute walk of this property.
- 21.28% 35 to 49 years
- 20.78% 20 to 34 years
- 19.21% 50 to 64 years
- 9.24% 65 to 79 years
- 7.61% 10 to 14 years
- 7.53% 15 to 19 years
- 6.8% 5 to 9 years
- 5.29% 0 to 4 years
- 2.24% 80 and over
- Households in the area are:
- 82.98% Single family
- 9.67% Single person
- 4.21% Multi family
- 3.14% Multi person
- $139,828 Average household income
- $47,428 Average individual income
- People in the area speak:
- 34.61% English
- 22.4% Tamil
- 10.12% English and non-official language(s)
- 7.32% Urdu
- 6.98% Mandarin
- 6.78% Yue (Cantonese)
- 5.17% Gujarati
- 3.14% Punjabi (Panjabi)
- 1.85% Hindi
- 1.65% Tagalog (Pilipino, Filipino)
- Housing in the area comprises of:
- 61.93% Single detached
- 15.95% Semi detached
- 11.75% Apartment 5 or more floors
- 5.48% Row houses
- 4.64% Duplex
- 0.25% Apartment 1-4 floors
- Others commute by:
- 7.52% Public transit
- 1.81% Other
- 1.25% Foot
- 0.36% Bicycle
- 30.64% High school
- 24.05% Bachelor degree
- 20.99% Did not graduate high school
- 13.49% College certificate
- 6.71% Post graduate degree
- 2.29% Trade certificate
- 1.83% University certificate
- The average air quality index for the area is 1
- The area receives 299.85 mm of precipitation annually.
- The area experiences 7.39 extremely hot days (30.99°C) per year.
Request Neighbourhood Information
Learn more about the neighbourhood and amenities around this home
Request NowPayment Calculator
- $
- %$
- %
- Principal and Interest $8,789 /mo
- Property Taxes n/a
- Strata / Condo Fees n/a

