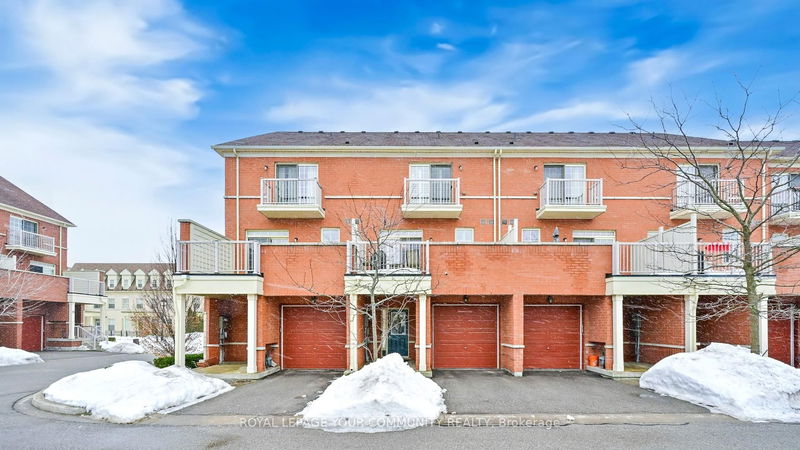Key Facts
- MLS® #: N12013515
- Property ID: SIRC2317107
- Property Type: Residential, Townhouse
- Lot Size: 1,381.95 sq.ft.
- Bedrooms: 4
- Bathrooms: 5
- Additional Rooms: Den
- Parking Spaces: 2
- Listed By:
- ROYAL LEPAGE YOUR COMMUNITY REALTY
Property Description
Nestled in the prestigious Cathedraltown community, this spacious 3-story townhome is one of the larger models, offering an exceptional blend of elegance, functionality, and modern design. From the moment you step inside, you'll be captivated by the high-end finishes, including hardwood floors throughout, crown molding, pot lights, and wrought iron pickets, enhancing the timeless charm of this exquisite home. The oak staircase leads to a stunning gourmet kitchen, complete with a large island, ample storage, and a walkout to a private balcony, making it the perfect space for entertaining. The open-concept layout seamlessly connects the kitchen to the living and dining areas, where a cozy fireplace with elegant built-ins creates a warm and inviting ambiance. Stylish accent walls in the family room and primary bedroom add a designer touch, elevating the homes aesthetic appeal. The finished basement offers additional living space with a 3-piece bathroom, a minibar/kitchen, and a potential separate entrance, making it ideal for extended family, guests, or rental potential. Upstairs, the third-floor laundry room provides the ultimate convenience, while the luxuriously finished bathrooms showcase designer wallpaper and premium fixtures for a spa-like experience. Located in a prime area, this home offers easy access to Highways 404 & 407, top-rated schools, parks, and trails. Enjoy the convenience of being just minutes from shopping centers, fine dining, and all essential amenities. Experience the perfect combination of sophistication, comfort, and accessibility in this exquisite townhome!
Rooms
- TypeLevelDimensionsFlooring
- Living room2nd floor20' 8" x 16' 11.9"Other
- Dining room2nd floor20' 8" x 16' 11.9"Other
- Kitchen2nd floor13' 10.8" x 8' 11"Other
- Breakfast Room2nd floor10' 7.9" x 8' 6.3"Other
- Hardwood3rd floor11' 3" x 13' 1.8"Other
- Bedroom3rd floor12' 10.3" x 8' 7.1"Other
- Bedroom3rd floor9' 3" x 8' 2.8"Other
- LibraryGround floor13' 5" x 9' 6.9"Other
- Great RoomBasement22' 6" x 16' 9.1"Other
Listing Agents
Request More Information
Request More Information
Location
52 Donald Butteress Blvd W, Markham, Ontario, L6C 0K5 Canada
Around this property
Information about the area within a 5-minute walk of this property.
- 26.51% 35 à 49 ans
- 18.91% 50 à 64 ans
- 13.66% 20 à 34 ans
- 11.05% 65 à 79 ans
- 9.1% 5 à 9 ans
- 7.95% 10 à 14 ans
- 5.47% 0 à 4 ans ans
- 5.21% 15 à 19 ans
- 2.14% 80 ans et plus
- Les résidences dans le quartier sont:
- 85.42% Ménages unifamiliaux
- 10.93% Ménages d'une seule personne
- 2.43% Ménages de deux personnes ou plus
- 1.22% Ménages multifamiliaux
- 169 625 $ Revenu moyen des ménages
- 66 910 $ Revenu personnel moyen
- Les gens de ce quartier parlent :
- 41.6% Yue (Cantonese)
- 28.43% Anglais
- 16.71% Mandarin
- 7.62% Anglais et langue(s) non officielle(s)
- 1.28% Iranian Persian
- 1.22% Coréen
- 0.87% Ourdou
- 0.78% Arabe
- 0.77% Grec
- 0.73% Français
- Le logement dans le quartier comprend :
- 51.97% Maison individuelle non attenante
- 34.62% Maison en rangée
- 13.4% Maison jumelée
- 0% Duplex
- 0% Appartement, moins de 5 étages
- 0% Appartement, 5 étages ou plus
- D’autres font la navette en :
- 7.23% Transport en commun
- 3.58% Autre
- 1.77% Marche
- 0% Vélo
- 38.97% Baccalauréat
- 19.49% Diplôme d'études secondaires
- 12.53% Aucun diplôme d'études secondaires
- 12.29% Certificat ou diplôme d'un collège ou cégep
- 11.65% Certificat ou diplôme universitaire supérieur au baccalauréat
- 2.91% Certificat ou diplôme universitaire inférieur au baccalauréat
- 2.16% Certificat ou diplôme d'apprenti ou d'une école de métiers
- L’indice de la qualité de l’air moyen dans la région est 1
- La région reçoit 295.12 mm de précipitations par année.
- La région connaît 7.39 jours de chaleur extrême (31.27 °C) par année.
Request Neighbourhood Information
Learn more about the neighbourhood and amenities around this home
Request NowPayment Calculator
- $
- %$
- %
- Principal and Interest $6,142 /mo
- Property Taxes n/a
- Strata / Condo Fees n/a

