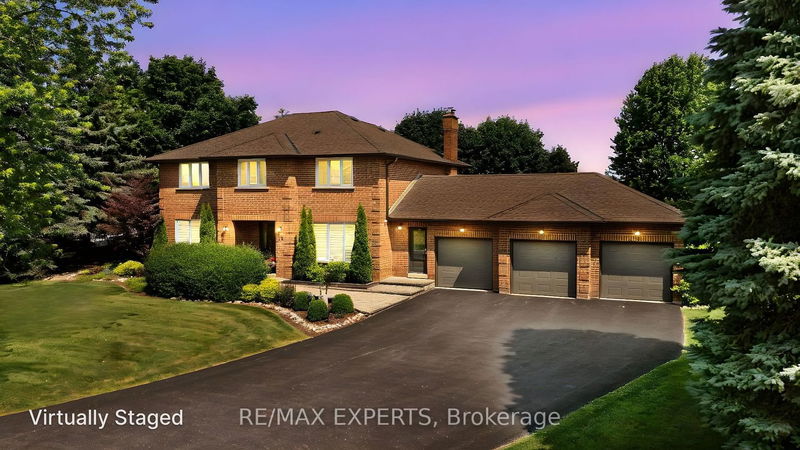Key Facts
- MLS® #: N12262580
- Property ID: SIRC2725750
- Property Type: Residential, Single Family Detached
- Lot Size: 24,330.40 sq.ft.
- Bedrooms: 4
- Bathrooms: 3
- Additional Rooms: Den
- Parking Spaces: 9
- Listed By:
- RE/MAX EXPERTS
Property Description
In Nobleton! Nestled on a rarely offered, peaceful cul-de-sac, away from traffic noise & developments, on a massive Premium pool-sized lot 144.6 Ft X 168.26 Ft (0.586 acre). Perfect estate location for the discerning buyer! This beautiful & meticulously cared-for 3000sf executive home boasts 4 spacious bedrooms & 3 modern bathrooms. Enhanced by mature landscaping, it offers unparalleled privacy with a scenic rear yard backdrop of neighboring yards. On the main level, you'll find tons of pot lights, smooth ceilings, 23" tile, hardwood floors, open-concept living & dining paired with a modern kitchen with picturesque backyard views. The kitchen is equipped with black Riobel faucet, side-by-side Fisher Paykel 31" Fridges/Freezer, Bosch Flex Induction Stove, Bosch Dishwasher & dedicated coffee/beverage nook designed for effortless entertaining. The sunlit family room, complete with wood-burning fireplace, offers a relaxing retreat with views of the expansive backyard. Additionally, the bright & versatile main floor office with crown moulding can easily be transformed into a 5th bedroom. Convenience is key, with a second mudroom entrance, direct access to garage & functional main floor laundry area. The second level features a luxurious primary suite complete with walk-in closet & another large closet & stunning 5-piece ensuite bathroom. The ensuite boasts a freestanding tub for serene moments of relaxation, alongside a separate shower enclosure for added convenience. The upper floor accommodates three additional generously sized bedrooms, each thoughtfully designed for comfort, as well as an oversized 4-piece bathroom that complements the needs of a growing family or visiting guests. Adding to its appeal, this property includes 3 attached garages paired with an expansive driveway with parking for 9+ vehicles. Whether hosting gatherings or celebrating quiet moments at home, every detail of this residence is designed with a harmonious blend of luxury and practicality!
Downloads & Media
Rooms
- TypeLevelDimensionsFlooring
- Living roomMain13' 9.3" x 17' 10.1"Other
- Dining roomMain9' 10.5" x 13' 6.9"Other
- Family roomMain12' 5.6" x 18' 10.3"Other
- KitchenMain11' 2.8" x 13' 5.4"Other
- Breakfast RoomMain11' 2.8" x 17' 6.6"Other
- Home officeMain9' 3" x 12' 9.5"Other
- Other2nd floor13' 2.9" x 20' 11.9"Other
- Bedroom2nd floor12' 1.2" x 13' 2.9"Other
- Bedroom2nd floor13' 2.9" x 13' 5.4"Other
- Bedroom2nd floor13' 2.9" x 13' 5.4"Other
- Bathroom2nd floor0' x 0'Other
- Laundry roomMain5' 9.6" x 11' 2.8"Other
Listing Agents
Request More Information
Request More Information
Location
10 Kehoe Crt, King, Ontario, L0G 1N0 Canada
Around this property
Information about the area within a 5-minute walk of this property.
Request Neighbourhood Information
Learn more about the neighbourhood and amenities around this home
Request NowPayment Calculator
- $
- %$
- %
- Principal and Interest 0
- Property Taxes 0
- Strata / Condo Fees 0

