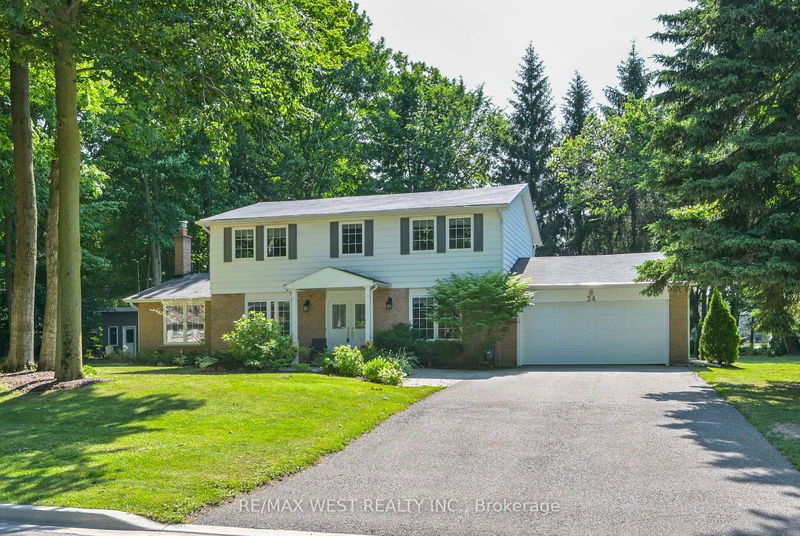Key Facts
- MLS® #: N12264941
- Property ID: SIRC2725693
- Property Type: Residential, Single Family Detached
- Lot Size: 23,086.26 sq.ft.
- Bedrooms: 4
- Bathrooms: 3
- Additional Rooms: Den
- Parking Spaces: 6
- Listed By:
- RE/MAX WEST REALTY INC.
Property Description
Incredible over 1/2 acre property surrounded by multi-million dollar custom homes. The perfect location: quiet, sidewalk free, cul-de-sac, surrounded by mature trees that offer a park-like setting. Filled with natural light, this home features gleaming hardwood floors, cozy family room with fireplace and walkout to huge deck. The kitchen features a centre Island to maximize workspace and storage, while the spacious dinning room is ready for entertaining the extended family. The current the primary suite utilities 2 bedrooms spanning 18' with a 3pc ensuite, dressing room and 3 closets (which can easily be converted back to a traditional 4 bedroom layout). The bright main floor home office is ideal for remote work or children's play room.The finished basement included a huge workshop, games room and a billiards room to play pool and entertain complete with a wet bar. Enjoy cozy evenings by the fireplace, mornings on the back deck, and the peaceful ambiance of a well-established neighbourhood. A true gem with character and comfort on a spectacular half acre dream lot fully landscaped with perennial gardens! Don't miss out on this unique location!
Downloads & Media
Rooms
- TypeLevelDimensionsFlooring
- Living roomMain11' 1.8" x 13' 3.4"Other
- Family roomMain12' 9.9" x 22' 5.6"Other
- KitchenMain13' 4.6" x 14' 10.7"Other
- Dining roomMain12' 10.7" x 18' 8.4"Other
- Home officeMain10' 8.7" x 11' 5.4"Other
- Hardwood2nd floor11' 6.7" x 16' 11.5"Other
- Bedroom2nd floor9' 8.1" x 11' 6.7"Other
- Bedroom2nd floor11' 7.3" x 14' 6"Other
- Bedroom2nd floor10' 4.4" x 12' 9.5"Other
- Recreation RoomLower11' 1.8" x 17' 11.3"Other
- PlayroomLower12' 4.8" x 22' 9.6"Other
- Laundry roomLower7' 7.3" x 11' 2.6"Other
- WorkshopLower10' 11.1" x 30' 4.5"Other
Listing Agents
Request More Information
Request More Information
Location
24 Cedarwood Cres, King, Ontario, L0G 1N0 Canada
Around this property
Information about the area within a 5-minute walk of this property.
Request Neighbourhood Information
Learn more about the neighbourhood and amenities around this home
Request NowPayment Calculator
- $
- %$
- %
- Principal and Interest 0
- Property Taxes 0
- Strata / Condo Fees 0

