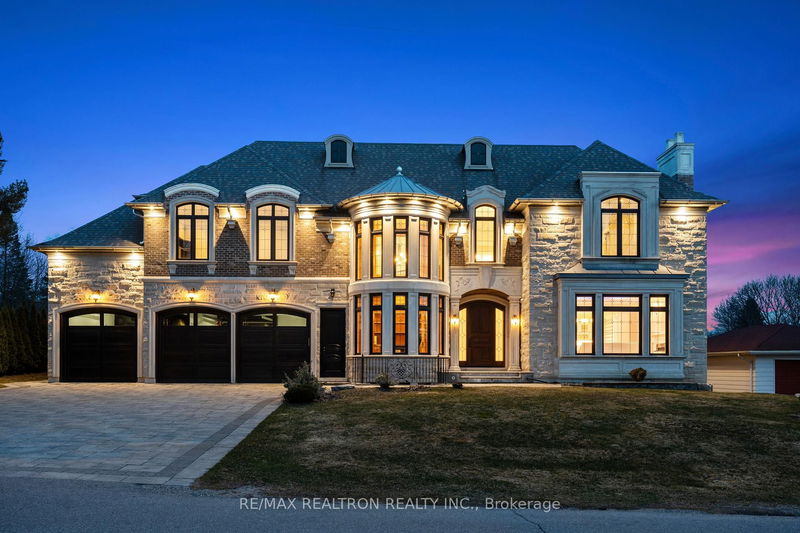Key Facts
- MLS® #: N12195034
- Property ID: SIRC2476391
- Property Type: Residential, Single Family Detached
- Lot Size: 13,600 sq.ft.
- Bedrooms: 5+2
- Bathrooms: 8
- Additional Rooms: Den
- Parking Spaces: 9
- Listed By:
- RE/MAX REALTRON REALTY INC.
Property Description
A One-of-a-Kind Luxury Estate in Prestigious King City. This breathtaking custom-built estate located on renowned 'Patricia Drive' offers 8,000 sq. ft. of total living space (5,800 sq. ft. + 2,400 sq. ft.), designed for those who appreciate refined elegance and superior craftsman ship. A limestone facade and grand foyer with soaring 22-foot ceilings set the stage for this architectural masterpiece. Heated natural stone tiles, natural oak hardwood flooring, and a floating wood staircase with wrought iron spindles add to its sophistication. The cathedral-style walnut-finished library/office provides a distinguished workspace, while the chefs gourmet kitchen boasts a spacious island and natural stone countertops. The family room features custom wood cabinetry as well as rich wood-paneled ceilings, creating a warm and inviting ambiance. The primary suite is a private retreat with a generous sized walk-in closet, private terrace, and spa-like ensuite featuring heated floors, a soaker tub, a rainmaker showerhead, and body jets. Each of the five bedrooms has its own ensuite, ensuring comfort and privacy. The fully finished and heated walk-out lower level is designed for entertainment, featuring a custom wet bar and wine cellar, a private movie theatre, and two additional bedrooms with two full bathrooms. The estate also includes a heated five-car garage with epoxy flooring and an interlocked driveway. Blending grandeur, elegance, and modern luxury, this estate is a rare opportunity in King City. Schedule your private tour today!
Downloads & Media
Rooms
- TypeLevelDimensionsFlooring
- KitchenMain18' 9.2" x 29' 4.7"Other
- Family roomMain18' 9.2" x 17' 10.5"Other
- Dining roomMain15' 11.7" x 19' 3.4"Other
- Living roomLower15' 11" x 19' 3.4"Other
- Home officeMain14' 11.9" x 9' 11.6"Other
- Hardwood2nd floor29' 2.3" x 17' 2.2"Other
- Bedroom2nd floor13' 3.4" x 14' 11.9"Other
- Bedroom2nd floor12' 11.9" x 15' 9.3"Other
- Bedroom2nd floor11' 10.7" x 17' 11.1"Other
- Bedroom2nd floor11' 10.7" x 17' 11.7"Other
- Media / EntertainmentLower15' 11" x 17' 11.7"Other
- BedroomLower11' 8.1" x 18' 5.6"Other
- BedroomLower11' 8.1" x 18' 5.3"Other
- Recreation RoomLower17' 8.5" x 45' 11.1"Other
Listing Agents
Request More Information
Request More Information
Location
39 Patricia Dr, King, Ontario, L7B 1H5 Canada
Around this property
Information about the area within a 5-minute walk of this property.
Request Neighbourhood Information
Learn more about the neighbourhood and amenities around this home
Request NowPayment Calculator
- $
- %$
- %
- Principal and Interest 0
- Property Taxes 0
- Strata / Condo Fees 0

