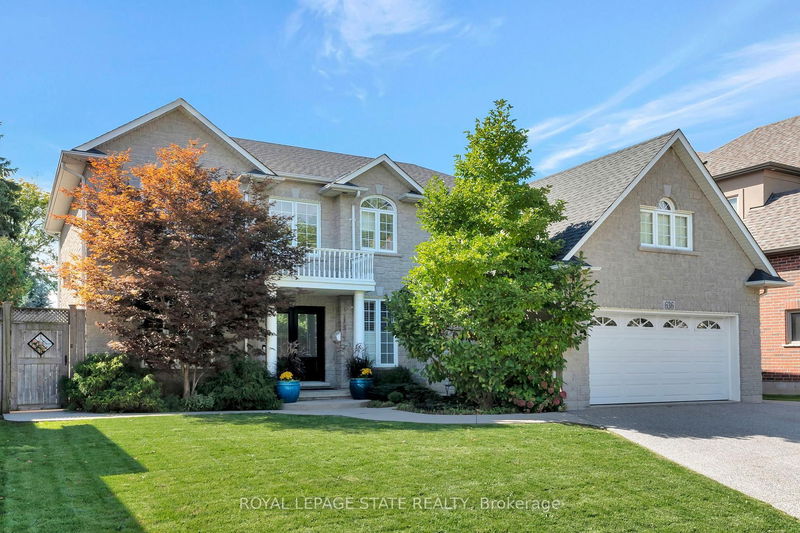Key Facts
- MLS® #: X11971341
- Property ID: SIRC2904579
- Property Type: Residential, Single Family Detached
- Lot Size: 6,910.30 sq.ft.
- Year Built: 16
- Bedrooms: 4
- Bathrooms: 4
- Additional Rooms: Den
- Parking Spaces: 6
- Listed By:
- ROYAL LEPAGE STATE REALTY
Property Description
Discover your ideal family home at 636 Green Ravine Drive in Ancaster, a 3000sqftcustom-built home designed with elegance, space, and entertaining in mind. Nestled in a sought-after neighbourhood, this residence features large principal rooms and an inviting layout ideal for large gatherings and family living. The heart of this home is its beautifully crafted kitchen, featuring a large centre island with ample countertop seating - perfect for casual dining and a natural gathering spot for guests. With custom cabinetry and plenty of cupboard and counter space, offering both style and functionality. Adjoining the kitchen is a dinette with enough space for a large table, along with additional countertop seating over looking the spacious family room, creating a seamless flow for large gatherings. A separate formal dining room provides an elegant setting for more formal dinners and special occasions. The main floor also includes a dedicated office, providing a private and quiet space for working from home. Upstairs, you'll find four large bedrooms, including an oversized master suite with gas fireplace, walk in closet, and a 5pc ensuite with double vanities, soaker tub and walk-in shower. You'll appreciate the quality of finishes in the lower level, which provides an abundance of extra living space with its beautifully designed rec room with bar set up, additional bathroom, and plenty of storage room. Step outside to the sun-filled private yard, with its sunken hot tub, pool house and shed, and a custom removable awning. Additional highlights include the gas-heated two car garage that doubles as an ideal party room, hardwood flooring, 200amp service, huge cantina/storage area in basement, and much more. Located near the area's best schools, parks and trails, within walking distance to all amenities, plus quick access to the hwy, this home is perfect for those who appreciate quiet luxury, space, and an exceptional neighbourhood within the community of Ancaster.
Downloads & Media
Rooms
- TypeLevelDimensionsFlooring
- Dining roomMain14' 7.9" x 11' 8.9"Other
- DenMain10' 2.8" x 11' 6.9"Other
- KitchenMain13' 5.8" x 16' 2.8"Other
- Breakfast RoomMain13' 5.8" x 13' 8.1"Other
- Family roomMain18' 2.8" x 16' 2.8"Other
- Laundry roomMain10' 7.8" x 8' 11.8"Other
- Other2nd floor18' 2.8" x 17' 5"Other
- Bedroom2nd floor10' 7.8" x 13' 10.8"Other
- Bedroom2nd floor14' 4" x 11' 8.9"Other
- Bedroom2nd floor13' 8.9" x 11' 3.8"Other
- Recreation RoomBasement24' 1.8" x 36' 3"Other
Listing Agents
Request More Information
Request More Information
Location
636 Greenravine Dr, Hamilton, Ontario, L9G 3W2 Canada
Around this property
Information about the area within a 5-minute walk of this property.
Request Neighbourhood Information
Learn more about the neighbourhood and amenities around this home
Request NowPayment Calculator
- $
- %$
- %
- Principal and Interest 0
- Property Taxes 0
- Strata / Condo Fees 0

