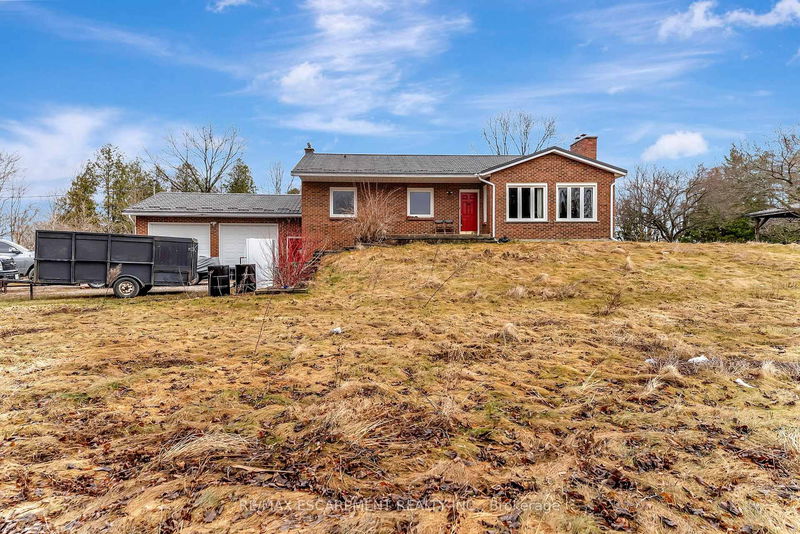Key Facts
- MLS® #: X12062543
- Property ID: SIRC2896805
- Property Type: Residential, Single Family Detached
- Lot Size: 46,739.14 sq.ft.
- Year Built: 31
- Bedrooms: 3+1
- Bathrooms: 3
- Parking Spaces: 14
- Listed By:
- RE/MAX ESCARPMENT REALTY INC.
Property Description
This charming backsplit sits on a spacious 3.13-acre lot with two driveways and easy access to Hwy 401, ideal for commuters or anyone wanting a bit more space without losing convenience. The home features 3 bedrooms and 3 bathrooms, offering plenty of room for families or guests. The main living area has a vaulted ceiling with exposed wood beams and a wood-burning fireplace, giving it a warm and welcoming feel.The lower level has large windows that let in tons of natural light, plus a walkout to the backyard with beautiful forest views. Its a great space for a rec room, home office, or extra living area. The attached garage is oversized with 9-foot doors and inside entry, perfect for storing your vehicles, tools, or outdoor gear. Outside, youll find a gazebo for enjoying summer days. If you're looking for a home with privacy, space, and easy highway access, this home is for you.
Downloads & Media
Rooms
- TypeLevelDimensionsFlooring
- OtherBasement11' 9.7" x 27' 8"Other
- BedroomBasement21' 7.8" x 16' 4.8"Other
- Laundry roomLower8' 1.2" x 15' 3.1"Other
- BathroomLower4' 10.2" x 4' 11.4"Other
- Recreation RoomLower18' 8" x 38' 3.8"Other
- KitchenMain11' 2.2" x 10' 7.1"Other
- Dining roomMain11' 2.2" x 11' 9.7"Other
- Living roomMain21' 5" x 16' 9.1"Other
- Other2nd floor13' 11.3" x 13' 10.8"Other
- Bedroom2nd floor10' 6.3" x 14' 2.4"Other
- Bedroom2nd floor13' 10.1" x 10' 5.1"Other
- Bathroom2nd floor5' 2.3" x 11' 8.5"Other
- Bathroom2nd floor5' 2.3" x 4' 11"Other
Listing Agents
Request More Information
Request More Information
Location
2280 Highway 6, Hamilton, Ontario, N0B 2J0 Canada
Around this property
Information about the area within a 5-minute walk of this property.
Request Neighbourhood Information
Learn more about the neighbourhood and amenities around this home
Request NowPayment Calculator
- $
- %$
- %
- Principal and Interest 0
- Property Taxes 0
- Strata / Condo Fees 0

