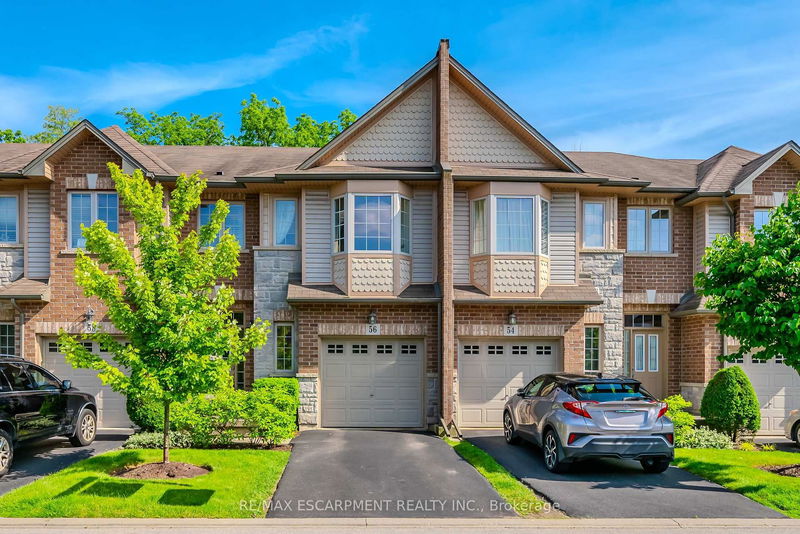Key Facts
- MLS® #: X12173418
- Property ID: SIRC2726677
- Property Type: Residential, Condo
- Year Built: 11
- Bedrooms: 3
- Bathrooms: 4
- Additional Rooms: Den
- Parking Spaces: 2
- Listed By:
- RE/MAX ESCARPMENT REALTY INC.
Property Description
Ancaster townhouse with 3 spacious bedrooms and 4 bathrooms. Large enough for the whole family. Ideal location walk to shopping and restaurants. Easy highway access. Open main floor with lots of windows, a gas fireplace, 9ft ceilings and walk out to the deck backing onto greenspace. No backyard neighbours! Low maintenance fees cover snow removal, and grass cutting!!! Convenient bedroom level laundry. Upper level loft. Fully finished basement with 2pc bathroom.
Downloads & Media
Rooms
- TypeLevelDimensionsFlooring
- Living roomMain20' 6.4" x 11' 7.7"Other
- KitchenMain10' 2.4" x 8' 4.5"Other
- Dining roomMain9' 2.6" x 8' 2.4"Other
- BathroomMain0' x 0'Other
- Loft2nd floor0' x 0'Other
- Other2nd floor17' 2.6" x 13' 6.9"Other
- Bathroom2nd floor0' x 0'Other
- Bedroom2nd floor13' 11.3" x 9' 10.1"Other
- Bedroom2nd floor10' 5.5" x 10' 3.6"Other
- Bathroom2nd floor0' x 0'Other
- Laundry room2nd floor0' x 0'Other
- BathroomBasement0' x 0'Other
Listing Agents
Request More Information
Request More Information
Location
56 Liddycoat Lane, Hamilton, Ontario, L9G 0A7 Canada
Around this property
Information about the area within a 5-minute walk of this property.
Request Neighbourhood Information
Learn more about the neighbourhood and amenities around this home
Request NowPayment Calculator
- $
- %$
- %
- Principal and Interest 0
- Property Taxes 0
- Strata / Condo Fees 0

