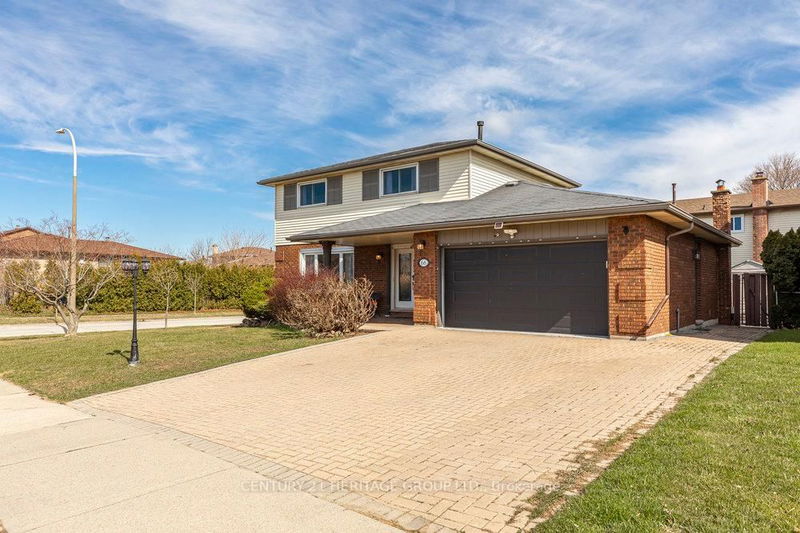Key Facts
- MLS® #: X12183156
- Property ID: SIRC2726633
- Property Type: Residential, Single Family Detached
- Lot Size: 5,474 sq.ft.
- Year Built: 31
- Bedrooms: 4
- Bathrooms: 3
- Additional Rooms: Den
- Parking Spaces: 3
- Listed By:
- CENTURY 21 HERITAGE GROUP LTD.
Property Description
Welcome to Your Fantastic Family Haven! Tucked away in one of the most loved, family-friendly neighbourhoods, this beautiful, spacious home checks so many boxes for a growing family. With plenty of bedrooms and bathrooms, generous living areas, and a fully finished basement made for fun and togetherness, its the kind of place where memories are made. Step outside into your own private backyard retreat complete with a sparkling pool ideal for summer gatherings, weekend BBQs, or simply relaxing after a busy day. You'll love being part of a safe, welcoming community with top-rated schools, gorgeous parks, and all the local amenities you need just minutes away. Updates include a NEW roof and NEW living room flooring! A home inspection has been done for you too! Don't miss out on a wonderful place to grow, connect, and truly feel at home.
Rooms
- TypeLevelDimensionsFlooring
- Living roomMain11' 11.3" x 18' 4.8"Other
- Dining roomMain10' 9.9" x 10' 4.4"Other
- KitchenMain10' 11.1" x 18' 9.2"Other
- BathroomMain6' 3.1" x 4' 4.7"Other
- Family roomMain10' 11.8" x 17' 3"Other
- Other2nd floor12' 7.1" x 13' 3.4"Other
- Bathroom2nd floor9' 3.8" x 7' 1.4"Other
- Bedroom2nd floor11' 2.2" x 9' 6.9"Other
- Bedroom2nd floor10' 10.7" x 9' 1.4"Other
- Bedroom2nd floor9' 3.8" x 9' 5.3"Other
- Recreation RoomBasement22' 8.8" x 24' 5.7"Other
- BathroomBasement6' 2.8" x 7' 4.5"Other
- Laundry roomBasement14' 7.1" x 24' 6.8"Other
- UtilityBasement19' 8.6" x 17' 3"Other
Listing Agents
Request More Information
Request More Information
Location
66 Seaton Place Dr, Hamilton, Ontario, L8E 4B1 Canada
Around this property
Information about the area within a 5-minute walk of this property.
Request Neighbourhood Information
Learn more about the neighbourhood and amenities around this home
Request NowPayment Calculator
- $
- %$
- %
- Principal and Interest 0
- Property Taxes 0
- Strata / Condo Fees 0

