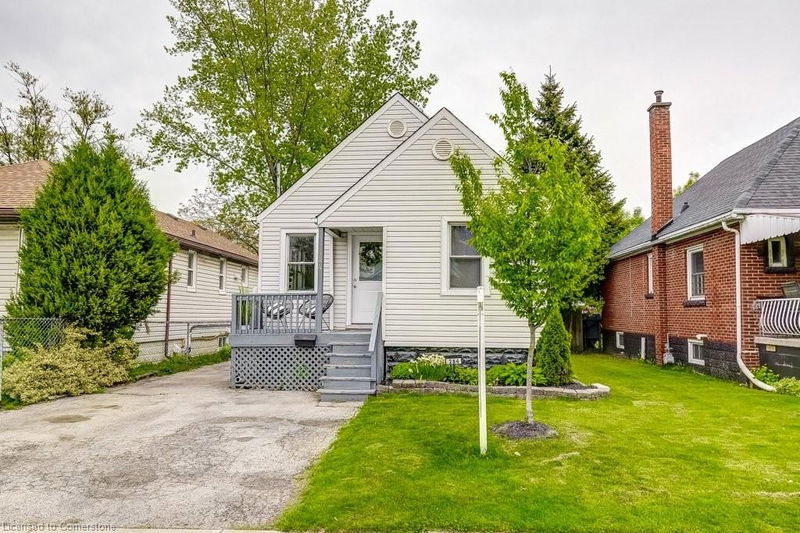Key Facts
- MLS® #: 40736386
- Property ID: SIRC2454238
- Property Type: Residential, Single Family Detached
- Living Space: 1,495 sq.ft.
- Bedrooms: 3+1
- Bathrooms: 2
- Parking Spaces: 7
- Listed By:
- RE/MAX REALTY ENTERPRISES INC
Property Description
Welcome to this stunning modern bungalow in the community of Normanhurst. With 1,495 sq. ft. of thoughtfully designed living space, this home offers 3+1 spacious bedrooms and 2 full bathrooms. The finished basement is perfect for entertaining, featuring a generous recreation room, a large bedroom, a full bath, convenient laundry, and ample storage space. Step outside to the private, fully fenced backyard, ideal for relaxation and outdoor activities. Situated on a peaceful street, this home is just moments away from Tim Hortons, grocery stores, highways, and transit, providing both convenience and tranquility. For nature lovers, the nearby waterfront and Escarpment trails offer the perfect escape. Bonus feature: the paid-off solar panels are an incredible asset, generating income based on weather conditions, offering you added value. Dont miss out on this incredible opportunity! Inclusions: S/S Appliances: Fridge, Stove, B/I Dishwasher. Washer and Dryer. All Window Coverings, All Electrical Light Fixtures, All Solar Panels on the roof.
Rooms
- TypeLevelDimensionsFlooring
- Recreation RoomBasement8' 7.1" x 23' 11.6"Other
- Laundry roomBasement10' 5.9" x 12' 8.8"Other
- BedroomMain9' 4.9" x 11' 5"Other
- BedroomBasement10' 8.6" x 18' 2.8"Other
- Primary bedroomMain9' 10.5" x 11' 8.1"Other
- Dining roomMain9' 8.1" x 8' 5.1"Other
- KitchenMain10' 9.1" x 11' 5"Other
- BedroomMain10' 9.1" x 11' 5"Other
- Living roomMain9' 8.1" x 16' 11.9"Other
Listing Agents
Request More Information
Request More Information
Location
284 Tolton Avenue, Hamilton, Ontario, L8H 5P5 Canada
Around this property
Information about the area within a 5-minute walk of this property.
- 23.98% 20 to 34 years
- 22.04% 50 to 64 years
- 19.49% 35 to 49 years
- 11.45% 65 to 79 years
- 5.44% 0 to 4 years
- 4.95% 10 to 14 years
- 4.85% 15 to 19 years
- 4.6% 5 to 9 years
- 3.19% 80 and over
- Households in the area are:
- 57.65% Single family
- 35.02% Single person
- 6.51% Multi person
- 0.82% Multi family
- $88,580 Average household income
- $41,752 Average individual income
- People in the area speak:
- 89.07% English
- 2.06% English and non-official language(s)
- 1.75% French
- 1.54% Spanish
- 1.44% Tagalog (Pilipino, Filipino)
- 1.16% Portuguese
- 1.07% Italian
- 0.77% Arabic
- 0.61% Polish
- 0.52% English and French
- Housing in the area comprises of:
- 84.03% Single detached
- 12.81% Apartment 1-4 floors
- 3.16% Duplex
- 0% Semi detached
- 0% Row houses
- 0% Apartment 5 or more floors
- Others commute by:
- 6.57% Public transit
- 4.42% Other
- 3.43% Foot
- 0% Bicycle
- 38.67% High school
- 24.63% Did not graduate high school
- 19.87% College certificate
- 9.24% Bachelor degree
- 6.45% Trade certificate
- 0.86% Post graduate degree
- 0.27% University certificate
- The average air quality index for the area is 2
- The area receives 306.78 mm of precipitation annually.
- The area experiences 7.4 extremely hot days (31.82°C) per year.
Request Neighbourhood Information
Learn more about the neighbourhood and amenities around this home
Request NowPayment Calculator
- $
- %$
- %
- Principal and Interest $2,827 /mo
- Property Taxes n/a
- Strata / Condo Fees n/a

