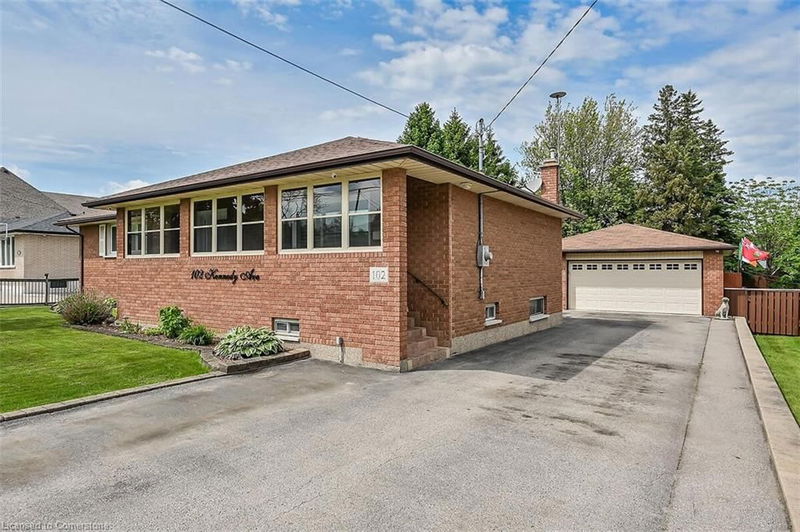Key Facts
- MLS® #: 40736339
- Secondary MLS® #: X12190178
- Property ID: SIRC2454232
- Property Type: Residential, Single Family Detached
- Living Space: 2,471 sq.ft.
- Bedrooms: 2+1
- Bathrooms: 2
- Parking Spaces: 10
- Listed By:
- RE/MAX Escarpment Realty Inc.
Property Description
Meticulously maintained 2+1 bedroom, 2 full bath bungalow set on a gorgeous 75'x200' lot in a sought after area where city meets country!! Large living room with separate diningroom and updated eat in oak kitchen with breakfast bar, tons of cupboards and lovely granite counter tops. Large primary bedroom with two separate closets - one is a walk in closet (used to be a 3 bedroom home) and updated main bath with jacuzzi tub and granite counters. The lower level is completely finished and set up for inlaw potential with separate entrance. There is a large family room with gas fireplace, second kitchen, separate large bedroom, updated bath and tons of storage, including a huge cantina. Covered back porch overlooks private park like backyard, with separate sitting area off of dining room - great for morning coffee! City water / sewers. Hobbyist's dream garage - oversized double with gas heater, separate hydro, tons of storage and garage door opener. Large shed behind garage. Driveway parking for 6+ cars. Almost 2400 square feet of finished living space (1220 above grade and finished lower (level). Get in before it's too late! Pride of ownership evident throughout. Close to schools, shopping, public transit with easy highway access. Room sizes approximate.
Downloads & Media
Rooms
- TypeLevelDimensionsFlooring
- Living roomMain13' 5" x 20' 8.8"Other
- Kitchen With Eating AreaMain10' 4" x 12' 9.9"Other
- Primary bedroomMain9' 6.9" x 15' 5.8"Other
- Dining roomMain10' 7.9" x 14' 2"Other
- BathroomMain4' 9.8" x 10' 4"Other
- BedroomMain9' 8.9" x 10' 4"Other
- Family roomBasement23' 5.1" x 23' 9"Other
- KitchenBasement11' 1.8" x 13' 8.9"Other
- BedroomBasement11' 10.1" x 16' 11.1"Other
- BathroomBasement7' 1.8" x 7' 6.1"Other
- Home officeBasement6' 4.7" x 8' 9.1"Other
Listing Agents
Request More Information
Request More Information
Location
102 Kennedy Avenue, Hamilton, Ontario, L9B 1C7 Canada
Around this property
Information about the area within a 5-minute walk of this property.
Request Neighbourhood Information
Learn more about the neighbourhood and amenities around this home
Request NowPayment Calculator
- $
- %$
- %
- Principal and Interest 0
- Property Taxes 0
- Strata / Condo Fees 0

