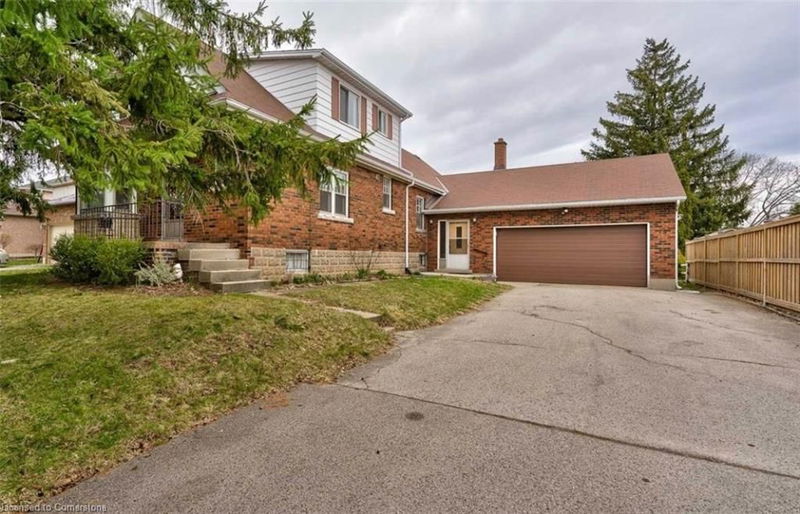Key Facts
- MLS® #: 40735997
- Property ID: SIRC2453409
- Property Type: Residential, Single Family Detached
- Living Space: 3,700 sq.ft.
- Year Built: 1948
- Bedrooms: 5+3
- Bathrooms: 3+1
- Parking Spaces: 9
- Listed By:
- Revel Realty Inc.
Property Description
Large Duplex can be quickly converted into triplex or single family. 2 kitchens, 3.5 baths. (easily converted to single family as only a door separates the two units); Presently fully tenanted and Buyer's choice to be vacant or tenanted upon close. INCREDIBLE INVESTMENT OPPORTUNITY - TOTAL OF 8 BEDROOMS POTENTIAL FOR 16. Fully renovated - Large attached double-car drive-through garage with doors on both sides of the garage (3 doors total) & huge backyard. Located on central mountain just off Upper James / Upper Wellington; close to all amenities and bus routes. Huge Driveway with plenty of parking. An investors Dream. All tenants are currently on month-to-month. Would make a great home for a large family or live in one space & rent the other OR simply as investment property. Turn Key opportunity.
Rooms
- TypeLevelDimensionsFlooring
- Living roomMain10' 7.8" x 8' 11.8"Other
- Living / Dining RoomMain10' 7.8" x 12' 9.4"Other
- Home officeMain14' 11" x 14' 11"Other
- SittingMain10' 7.8" x 12' 9.4"Other
- Bonus RoomMain12' 9.4" x 10' 7.8"Other
- Bonus RoomMain12' 9.4" x 12' 9.4"Other
- BedroomMain14' 11.9" x 10' 7.8"Other
- BedroomMain14' 11.9" x 14' 11"Other
- BathroomMain8' 6.3" x 10' 7.8"Other
- Bedroom2nd floor12' 9.4" x 12' 9.4"Other
- Laundry roomMain6' 4.7" x 10' 7.8"Other
- Bedroom2nd floor35' 7.8" x 14' 11.9"Other
- Bedroom2nd floor12' 9.4" x 12' 9.4"Other
- Bathroom2nd floor8' 6.3" x 10' 7.8"Other
- Kitchen With Eating AreaLower12' 9.4" x 12' 9.4"Other
- BathroomLower2' 11.8" x 2' 11.8"Other
- BathroomLower8' 6.3" x 10' 7.8"Other
- UtilityLower4' 3.1" x 6' 4.7"Other
- BedroomLower12' 9.4" x 14' 11.9"Other
- BedroomLower12' 11.9" x 12' 11.9"Other
- BedroomLower12' 9.4" x 12' 9.4"Other
- Living roomLower12' 9.4" x 12' 9.4"Other
- WorkshopMain25' x 25'Other
- SittingLower10' 11.8" x 10' 7.8"Other
Listing Agents
Request More Information
Request More Information
Location
171 Stone Church Road E, Hamilton, Ontario, L9B 1A8 Canada
Around this property
Information about the area within a 5-minute walk of this property.
Request Neighbourhood Information
Learn more about the neighbourhood and amenities around this home
Request NowPayment Calculator
- $
- %$
- %
- Principal and Interest $5,317 /mo
- Property Taxes n/a
- Strata / Condo Fees n/a

