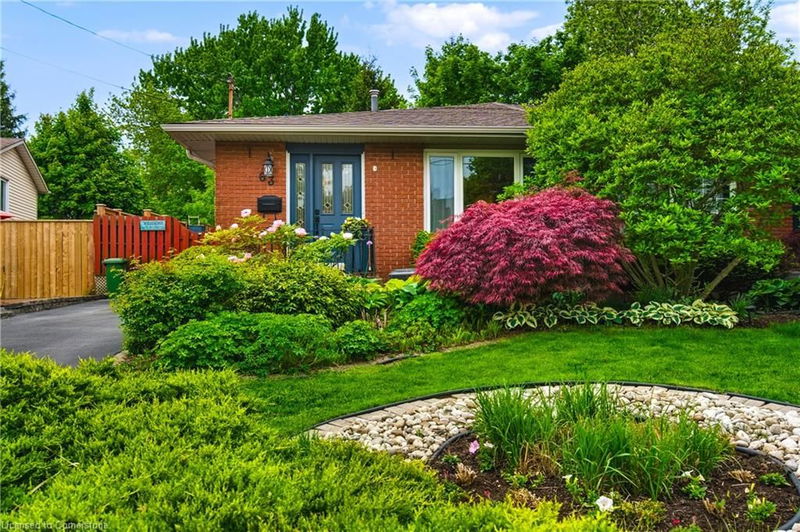Key Facts
- MLS® #: 40735449
- Property ID: SIRC2450566
- Property Type: Residential, Single Family Detached
- Living Space: 1,019 sq.ft.
- Lot Size: 3,531 sq.ft.
- Bedrooms: 3+1
- Bathrooms: 1+1
- Parking Spaces: 2
- Listed By:
- RE/MAX Escarpment Golfi Realty Inc.
Property Description
If convenience is what you're after, look no further-this semi-detached 4-level backsplit on Hamilton's West Mountain checks all the boxes! Ideally located near shopping, schools, public transit, and with quick access to major highways, this home offers a lifestyle of ease and connectivity. Inside, you'll find 3 bedrooms, 2 bathrooms, an eat-in kitchen, a separate dining room, and a fully finished recreation room-perfect for entertaining or relaxing. The basement features a bonus mini spa, adding a touch of luxury to your daily routine. Outside, enjoy beautifully maintained gardens in both the front and rear yards. Don't miss your chance to own this well-cared-for gem in a prime location!
Rooms
- TypeLevelDimensionsFlooring
- Kitchen With Eating Area2nd floor9' 4.9" x 17' 10.9"Other
- FoyerMain3' 10" x 6' 11"Other
- Living / Dining RoomMain10' 9.1" x 22' 4.8"Other
- Primary bedroom2nd floor9' 10.8" x 13' 8.1"Other
- Bedroom2nd floor9' 10.1" x 9' 10.8"Other
- Bedroom2nd floor8' 5.9" x 10' 5.9"Other
- Recreation RoomLower13' 10.8" x 18' 6.8"Other
- Recreation RoomBasement10' 4.8" x 10' 7.1"Other
- BedroomLower9' 3.8" x 10' 11.1"Other
- Laundry roomBasement9' 3" x 21' 10.9"Other
Listing Agents
Request More Information
Request More Information
Location
63 Elora Drive, Hamilton, Ontario, L9C 6T4 Canada
Around this property
Information about the area within a 5-minute walk of this property.
Request Neighbourhood Information
Learn more about the neighbourhood and amenities around this home
Request NowPayment Calculator
- $
- %$
- %
- Principal and Interest $3,417 /mo
- Property Taxes n/a
- Strata / Condo Fees n/a

