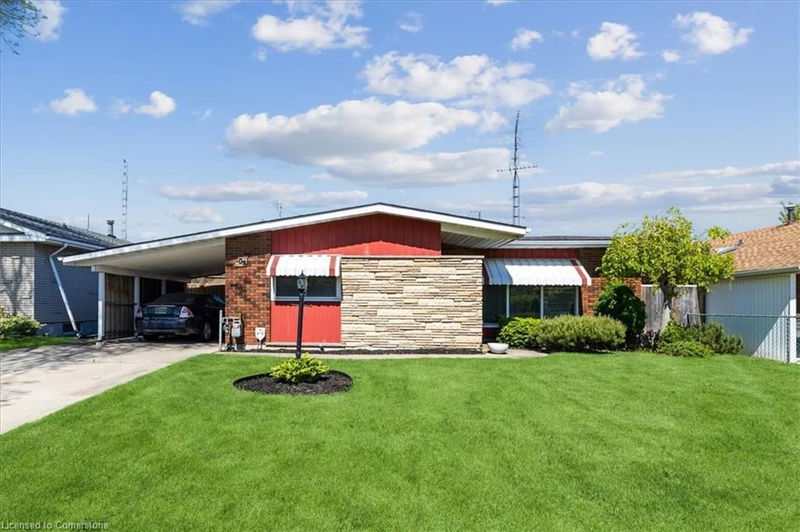Key Facts
- MLS® #: 40731134
- Property ID: SIRC2444389
- Property Type: Residential, Single Family Detached
- Living Space: 860 sq.ft.
- Year Built: 1964
- Bedrooms: 3+1
- Bathrooms: 1+1
- Parking Spaces: 5
- Listed By:
- Royal LePage State Realty
Property Description
Welcome to this charming and well-maintained detached 4-level, 4 bedroom, 1.5-bath, backsplit in a sought-after East Hamilton neighborhood, walking distance to schools, shopping and parks. The open concept bright and inviting main floor living room has cathedral ceilings and is adjacent to a functional kitchen with updated solid oak cabinets, granite counters, breakfast bar, stainless steel appliances, and convenient side door entry. Well appointed finishes with hardwood floors, updated stair and rail system with designer wrought iron pickets, upgraded lighting, updated main bathroom, and cathedral ceiling in the bedrooms. The finished lower level features a bedroom, family room, laundry, and separate walk-up to the generous sized 57 by 100-foot fully fenced lot with sunny west exposure. The large lot also offers ample parking with a double wide, and double deep, concrete driveway, including a carport for added convenience. Don’t miss this opportunity.
Rooms
- TypeLevelDimensionsFlooring
- KitchenMain8' 11" x 11' 10.7"Other
- Dining roomMain8' 2.8" x 11' 3.8"Other
- Primary bedroom2nd floor15' 11" x 10' 4"Other
- Living roomMain15' 8.9" x 12' 6"Other
- Bedroom2nd floor11' 10.7" x 8' 2"Other
- Bedroom2nd floor11' 6.9" x 9' 10.1"Other
- BedroomLower10' 5.9" x 9' 10.1"Other
- Recreation RoomLower15' 8.9" x 14' 9.1"Other
- Laundry roomLower10' 4.8" x 7' 10.8"Other
- OtherBasement15' 7" x 12' 9.1"Other
Listing Agents
Request More Information
Request More Information
Location
108 Nash Road S, Hamilton, Ontario, L8K 4J7 Canada
Around this property
Information about the area within a 5-minute walk of this property.
- 21.64% 50 to 64 years
- 21.43% 65 to 79 years
- 15.83% 20 to 34 years
- 15.32% 35 to 49 years
- 10.31% 80 and over
- 4% 0 to 4
- 3.97% 10 to 14
- 3.91% 5 to 9
- 3.59% 15 to 19
- Households in the area are:
- 50.35% Single person
- 45.73% Single family
- 3.31% Multi person
- 0.61% Multi family
- $88,220 Average household income
- $40,810 Average individual income
- People in the area speak:
- 70.42% English
- 13.84% Serbian
- 3.36% Croatian
- 2.8% Italian
- 2.61% English and non-official language(s)
- 2.19% Polish
- 1.88% Spanish
- 1.13% Bosnian
- 1.08% French
- 0.69% Tagalog (Pilipino, Filipino)
- Housing in the area comprises of:
- 42.67% Apartment 5 or more floors
- 28.7% Single detached
- 19.94% Apartment 1-4 floors
- 7.57% Row houses
- 0.75% Semi detached
- 0.36% Duplex
- Others commute by:
- 11.56% Public transit
- 2.88% Other
- 0.89% Foot
- 0% Bicycle
- 34.33% High school
- 28.42% Did not graduate high school
- 20.67% College certificate
- 6.57% Bachelor degree
- 6.5% Trade certificate
- 2.66% Post graduate degree
- 0.86% University certificate
- The average air quality index for the area is 2
- The area receives 305.89 mm of precipitation annually.
- The area experiences 7.4 extremely hot days (31.85°C) per year.
Request Neighbourhood Information
Learn more about the neighbourhood and amenities around this home
Request NowPayment Calculator
- $
- %$
- %
- Principal and Interest $3,393 /mo
- Property Taxes n/a
- Strata / Condo Fees n/a

