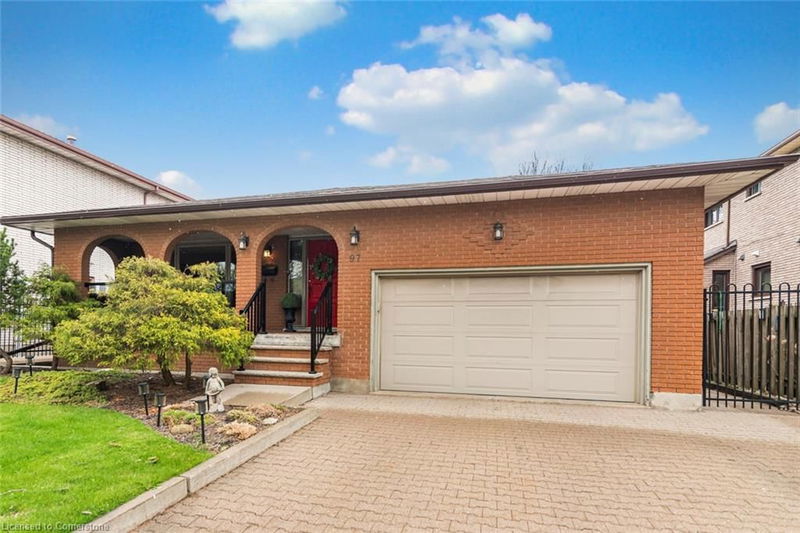Key Facts
- MLS® #: 40733136
- Property ID: SIRC2437861
- Property Type: Residential, Single Family Detached
- Living Space: 2,665 sq.ft.
- Bedrooms: 3+1
- Bathrooms: 2
- Parking Spaces: 6
- Listed By:
- Royal LePage State Realty
Property Description
Welcome to this beautiful 4 Bedroom executive home in the exclusive East Mountain location of Albion Falls. This "All Brick Gem" has been extremely well cared for and adorned with high end finishing throughout. Enjoy the custom kitchen with its gorgeous Quartz counter and island that shines bright with many pot lights and wonderful grand window allowing plenty of natural sun light. This custom kitchen includes wonderful stainless steel appliances and gas convectional range. Entertain family and friends in the formal living and dining room by preparing dinners in your custom Chef Kitchen. This home offers a wonderful family room with a warm wood burning fireplace for those cold winter evenings. The lower level has a great recreation and a games room with the practicality of a walk up separate entrance. The private and immaculate backyard has a wonderful side Pergola to host many outdoor events. This home is priced to sell and a great opportunity to live in an exclusive Hamilton Mountain Location!
Rooms
- TypeLevelDimensionsFlooring
- Living roomMain12' 11.9" x 14' 2"Other
- Dining roomMain11' 10.1" x 12' 9.4"Other
- KitchenMain10' 11.8" x 16' 11.9"Other
- Family roomLower11' 10.1" x 27' 1.5"Other
- BedroomLower10' 7.8" x 11' 6.1"Other
- Bedroom2nd floor10' 11.8" x 12' 11.9"Other
- BathroomLower6' 4.7" x 8' 3.9"Other
- Bedroom2nd floor12' 9.4" x 14' 2"Other
- Bedroom2nd floor9' 6.1" x 10' 9.9"Other
- Recreation RoomLower10' 11.8" x 22' 1.7"Other
- UtilityLower11' 10.9" x 10' 11.1"Other
Listing Agents
Request More Information
Request More Information
Location
97 Albion Falls Boulevard, Hamilton, Ontario, L8W 1R4 Canada
Around this property
Information about the area within a 5-minute walk of this property.
Request Neighbourhood Information
Learn more about the neighbourhood and amenities around this home
Request NowPayment Calculator
- $
- %$
- %
- Principal and Interest 0
- Property Taxes 0
- Strata / Condo Fees 0

