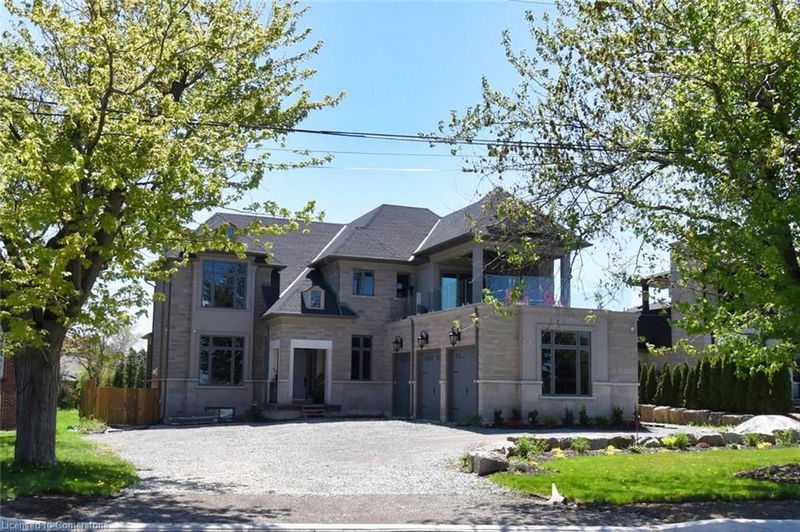Key Facts
- MLS® #: 40730508
- Property ID: SIRC2432244
- Property Type: Residential, Single Family Detached
- Living Space: 4,462 sq.ft.
- Year Built: 2023
- Bedrooms: 4+2
- Bathrooms: 5+2
- Parking Spaces: 8
- Listed By:
- Realty Network
Property Description
Stunning custom home on Hamilton's Mountain Brow with panoramic city & lake views from two levels! Features 11' coffered ceilings with crown moulding , private elevator, main floor bedroom with ensuite, powder room & dog wash. Upper-level family room with fireplace opens to a deck with spectular views. Backyard oasis includes saltwater pool, pool shed with remote shutter, outdoor fireplace & 2-pc bath. Three bedrooms upstairs with ensuites. Basement includes a 2-bed executive suite with separate laundry, heat & A/C. Parking for 8+ cars, 3-car garage, and 2 tankless water heaters. A rare luxury offering!
Rooms
- TypeLevelDimensionsFlooring
- Living roomMain14' 11" x 24' 10"Other
- KitchenMain16' 11.9" x 21' 9"Other
- Wine cellarMain4' 7.9" x 6' 9.1"Other
- FoyerMain8' 6.3" x 12' 2.8"Other
- Home officeMain12' 7.9" x 12' 11.9"Other
- BedroomMain12' 9.4" x 12' 11.9"Other
- BathroomMain4' 11.8" x 5' 2.9"Other
- Primary bedroom2nd floor12' 11.9" x 24' 8.8"Other
- OtherMain8' 7.9" x 10' 11.8"Other
- Bedroom2nd floor12' 11.9" x 16' 11.9"Other
- Bedroom2nd floor11' 5" x 12' 4"Other
- Family room2nd floor13' 8.9" x 20' 11.9"Other
- Laundry room2nd floor4' 11.8" x 7' 10"Other
- Other2nd floor18' 11.9" x 27' 11.8"Other
- Living roomBasement15' 5.8" x 21' 9"Other
- Cellar / Cold roomBasement6' 9.8" x 8' 9.9"Other
- BedroomBasement9' 10.1" x 10' 11.8"Other
- KitchenBasement11' 5" x 11' 8.9"Other
- BedroomBasement13' 3" x 21' 5.8"Other
- BathroomBasement7' 6.9" x 8' 7.1"Other
- UtilityBasement10' 9.1" x 18' 1.4"Other
- StorageBasement4' 3.1" x 12' 11.9"Other
- UtilityBasement6' 11.8" x 8' 9.9"Other
Listing Agents
Request More Information
Request More Information
Location
68 Mountain Brow Boulevard, Hamilton, Ontario, L8T 1A4 Canada
Around this property
Information about the area within a 5-minute walk of this property.
Request Neighbourhood Information
Learn more about the neighbourhood and amenities around this home
Request NowPayment Calculator
- $
- %$
- %
- Principal and Interest 0
- Property Taxes 0
- Strata / Condo Fees 0

