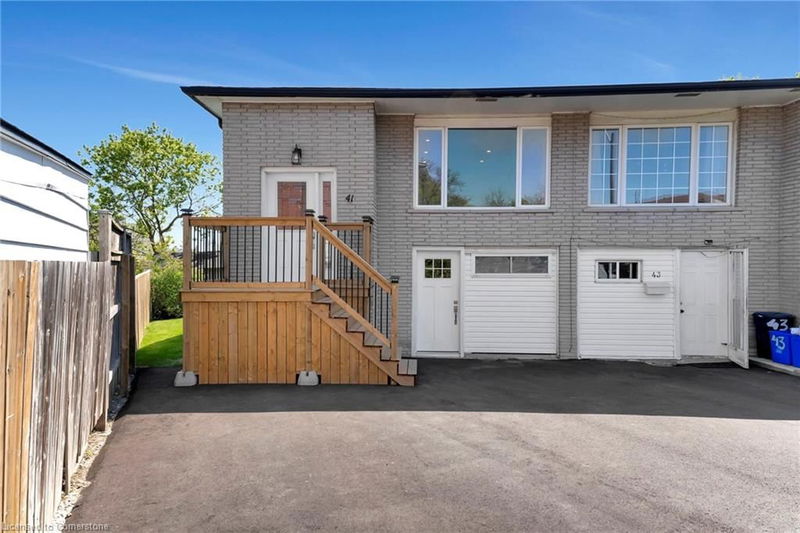Key Facts
- MLS® #: 40727953
- Property ID: SIRC2418477
- Property Type: Residential, Single Family Detached
- Living Space: 1,000 sq.ft.
- Lot Size: 4,736 sq.ft.
- Year Built: 1974
- Bedrooms: 3
- Bathrooms: 2
- Parking Spaces: 2
- Listed By:
- Royal LePage State Realty
Property Description
Welcome to this beautifully renovated semi-detached raised ranch home, perfectly located on a quiet court in a sought-after neighbourhood. This stylish, move-in-ready home features a bright open-concept layout with 3 spacious bedrooms and 2 full bathrooms. The large, fully finished walkout basement offers incredible flexibility, including a generous open living area, a dedicated den/office space, and excellent in-law suite potential. Step outside to a private, oversized deck that is ideal for entertaining or relaxing in your own peaceful retreat. Recent updates include A/C (2015), furnace (2017), roof and sheathing (2017), and a new driveway and front porch (2024). Combining comfort, space, and versatility, this home is an exceptional opportunity in a prime location.
Rooms
- TypeLevelDimensionsFlooring
- KitchenMain14' 4" x 14' 4"Other
- Living roomMain12' 8.8" x 19' 3.8"Other
- BedroomMain8' 7.1" x 10' 4"Other
- Primary bedroomMain9' 3" x 14' 11.9"Other
- BedroomMain8' 9.9" x 9' 3.8"Other
- BathroomMain6' 11.8" x 7' 3"Other
- Recreation RoomBasement18' 9.9" x 4' 11"Other
- BathroomBasement7' 1.8" x 7' 4.1"Other
- Home officeBasement8' 11.8" x 10' 7.8"Other
Listing Agents
Request More Information
Request More Information
Location
41 Yeoville Court, Hamilton, Ontario, L9C 5W4 Canada
Around this property
Information about the area within a 5-minute walk of this property.
Request Neighbourhood Information
Learn more about the neighbourhood and amenities around this home
Request NowPayment Calculator
- $
- %$
- %
- Principal and Interest $3,295 /mo
- Property Taxes n/a
- Strata / Condo Fees n/a

