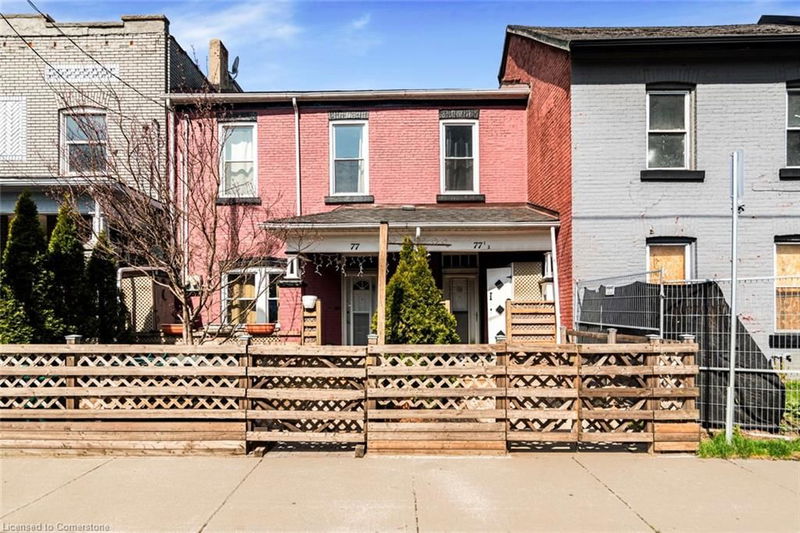Key Facts
- MLS® #: 40723487
- Property ID: SIRC2396890
- Property Type: Residential, Townhouse
- Living Space: 1,685 sq.ft.
- Bedrooms: 5
- Bathrooms: 2
- Listed By:
- Keller Williams Edge Realty, Brokerage
Property Description
Welcome to this updated and income-generating property located in Lower Hamilton. The upper living space has been freshly updated with new paint and flooring and offers 3 spacious bedrooms, 1 full bathroom, a large living space, a full kitchen, and convenient in-suite laundry. Bright and inviting with high ceilings, the upper unit is move-in ready and perfect for owner-occupiers or this unit can be rented out to add to the rental income.
The lower living space is currently tenanted, providing immediate rental income. It offers high ceilings, 2 bedrooms, a full bathroom, a large living space, a full kitchen and convenient in-suite laundry. Each unit features a private entrance and separate living spaces, separate hydro meters and individual electric hot water tanks (owned), making this property ideal for first-time buyers looking to live upstairs while offsetting costs with rental revenue, or for investors seeking a strong addition to their portfolio.
This property provides low maintenance outdoor spaces and has two cameras installed for each entrance (accessible in foyer of upper unit).
This location is close to downtown, bike lanes, public transit, Hamilton General Hospital, parks, schools, shopping, and walking distance to all the great restaurants on James St North.
Rooms
- TypeLevelDimensionsFlooring
- Living roomMain13' 6.9" x 16' 4"Other
- Primary bedroomMain9' 3" x 12' 11.1"Other
- Kitchen With Eating AreaMain12' 2" x 11' 3"Other
- BedroomMain10' 11.1" x 10' 7.1"Other
- Laundry roomMain8' 8.5" x 4' 11"Other
- BathroomMain7' 10.3" x 6' 8.3"Other
- FoyerMain10' 7.1" x 11' 8.1"Other
- Living room2nd floor13' 1.8" x 15' 8.9"Other
- Bedroom2nd floor12' 11.9" x 11' 8.1"Other
- Primary bedroom2nd floor12' 11.9" x 12' 8.8"Other
- Bedroom2nd floor11' 10.7" x 10' 4.8"Other
- Kitchen With Eating Area2nd floor13' 10.1" x 11' 6.1"Other
- Bathroom2nd floor5' 2.9" x 10' 9.1"Other
Listing Agents
Request More Information
Request More Information
Location
77 Cathcart Street, Hamilton, Ontario, L8R 1M6 Canada
Around this property
Information about the area within a 5-minute walk of this property.
Request Neighbourhood Information
Learn more about the neighbourhood and amenities around this home
Request NowPayment Calculator
- $
- %$
- %
- Principal and Interest 0
- Property Taxes 0
- Strata / Condo Fees 0

