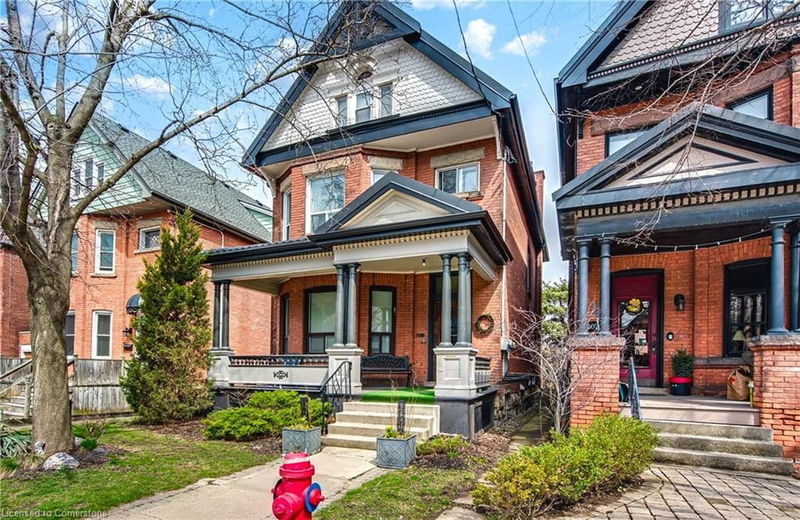Key Facts
- MLS® #: 40720965
- Property ID: SIRC2385826
- Property Type: Residential, Single Family Detached
- Living Space: 3,071 sq.ft.
- Bedrooms: 4+1
- Bathrooms: 4
- Parking Spaces: 2
- Listed By:
- RE/MAX Escarpment Golfi Realty Inc.
Property Description
Welcome to 204 Herkimer St. a one-of-a-kind century residence blending historic charm with contemporary versatility in sought-after Kirkendall neighbourhood. A prime investment or multi-generational living opportunity, this 2.5-storey detached beauty offers incredible value with four self-contained units including three 1-bedroom and one 2-bedroom unit -each with its own kitchen, bath, and private entry. Separately metered. Original charm shines throughout this home with elegant hardwood flooring, wood trim, vintage hardware, and a character-rich front door. Thoughtful architectural details blend timeless character with spacious, well-laid-out floor plans, soaring 9 ft. ceilings, and solid brick construction on a hand-hewn stone foundation. A private driveway leads to a rare double detached garage, nicely landscaped grounds, and ample street parking. Steps to Locke Street's vibrant shops, restaurants, top schools, greenspace, and transit-with easy highway and hospital access. A home that's rare, remarkable, and ready- don't miss it!
Rooms
- TypeLevelDimensionsFlooring
- Living roomMain13' 3" x 22' 8.8"Other
- BedroomMain15' 5.8" x 12' 11.9"Other
- KitchenMain16' 2.8" x 11' 8.9"Other
- BathroomMain8' 3.9" x 8' 5.1"Other
- Living room2nd floor11' 8.9" x 12' 11.1"Other
- Kitchen2nd floor11' 10.9" x 10' 9.1"Other
- Dining room2nd floor8' 11" x 7' 6.9"Other
- Bedroom2nd floor10' 2" x 13' 5"Other
- Bedroom2nd floor13' 5" x 10' 7.1"Other
- Living room3rd floor19' 5" x 12' 9.4"Other
- Bathroom2nd floor8' 3.9" x 6' 8.3"Other
- Kitchen With Eating Area3rd floor6' 11" x 17' 5.8"Other
- Bedroom3rd floor8' 3.9" x 16' 1.2"Other
- Living roomBasement22' 9.6" x 10' 11.8"Other
- KitchenBasement19' 11.3" x 19' 3.8"Other
- BedroomBasement8' 7.9" x 10' 2.8"Other
- BathroomBasement8' 7.9" x 6' 9.8"Other
Listing Agents
Request More Information
Request More Information
Location
204 Herkimer Street, Hamilton, Ontario, L8P 2H6 Canada
Around this property
Information about the area within a 5-minute walk of this property.
Request Neighbourhood Information
Learn more about the neighbourhood and amenities around this home
Request NowPayment Calculator
- $
- %$
- %
- Principal and Interest 0
- Property Taxes 0
- Strata / Condo Fees 0

