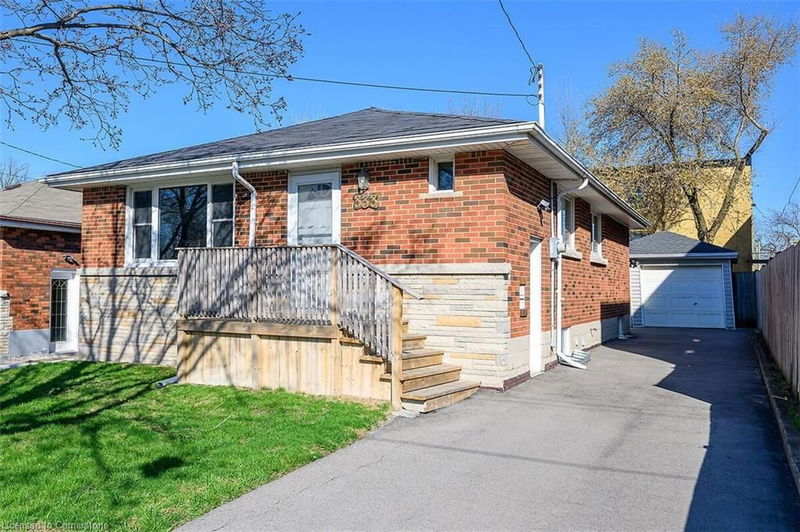Key Facts
- MLS® #: 40721076
- Property ID: SIRC2385759
- Property Type: Residential, Single Family Detached
- Living Space: 1,046 sq.ft.
- Year Built: 1956
- Bedrooms: 3+2
- Bathrooms: 2
- Parking Spaces: 3
- Listed By:
- RE/MAX Escarpment Realty Inc
Property Description
Introducing East 42nd Street a fully updated brick bungalow in the Hampton Heights neighbourhood. This charming 3+2 bedroom, 2 full bathroom home offers 1,046 square feet of modern living space on the main floor possible in law suite or potential income opportunity thanks to a separate side entrance.
Step inside to find a contemporary and spacious main floor featuring a stylishly renovated kitchen with ample cabinetry and modern finishes, a separate dining area and vinyl flooring throughout - no carpet! The three generously sized living room, three bedrooms and a full bathroom round out the upper level.
The basement is fully finished and boasts a large living area flooded with natural light from numerous oversized windows, a full second kitchen with dinette, two additional bedrooms, and a full bath—ideal for extended family or guests. Enjoy the outdoors in the scenic backyard ideal for gardening, summer BBQs, or relaxing under the trees. A single detached garage offers convenient parking or extra storage.
Situated in a prime central location this home is close to parks, schools, shopping, churches, and recreation centres—everything you need is just minutes away. Don’t miss this opportunity to own a move-in-ready home in one of Hamilton Mountain’s most desirable neighbourhoods!
Downloads & Media
Rooms
- TypeLevelDimensionsFlooring
- Living roomMain13' 6.9" x 14' 11.9"Other
- Dining roomMain10' 7.9" x 10' 4"Other
- KitchenMain8' 5.1" x 10' 4"Other
- BedroomMain10' 7.8" x 10' 2"Other
- BedroomMain7' 10.8" x 9' 10.8"Other
- Primary bedroomMain10' 4" x 11' 3.8"Other
- Kitchen With Eating AreaBasement11' 3" x 14' 8.9"Other
- Recreation RoomBasement11' 5" x 20' 11.1"Other
- BedroomBasement7' 6.1" x 11' 6.9"Other
- BedroomBasement7' 8.1" x 9' 8.1"Other
Listing Agents
Request More Information
Request More Information
Location
333 East 42nd Street, Hamilton, Ontario, L8T 3A6 Canada
Around this property
Information about the area within a 5-minute walk of this property.
Request Neighbourhood Information
Learn more about the neighbourhood and amenities around this home
Request NowPayment Calculator
- $
- %$
- %
- Principal and Interest 0
- Property Taxes 0
- Strata / Condo Fees 0

