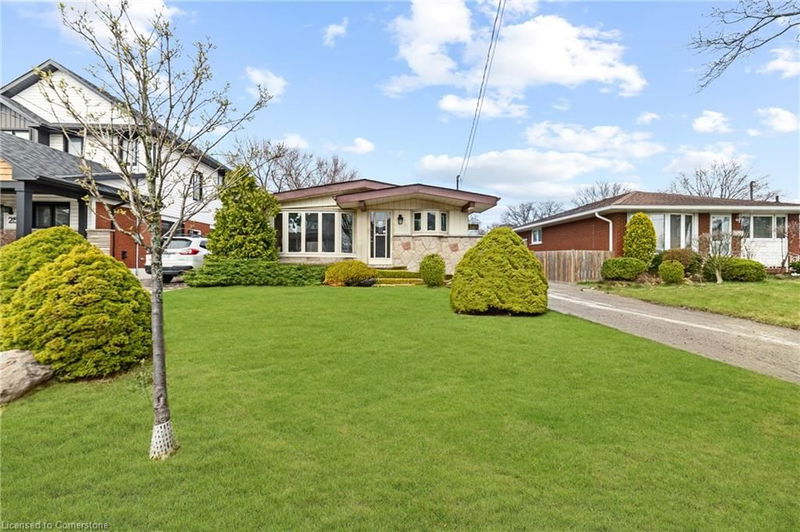Key Facts
- MLS® #: 40719763
- Property ID: SIRC2380549
- Property Type: Residential, Single Family Detached
- Living Space: 1,910 sq.ft.
- Bedrooms: 3+1
- Bathrooms: 2
- Parking Spaces: 3
- Listed By:
- RE/MAX Escarpment Realty Inc.
Property Description
Prime central mountain detached all brick home 3+1 bedrooms with 2 full baths and part finished basement with separate entry (could easily be in-law setup). All newly painted hardwood floors throughout, California shutters. Well maintained home with roof (2016), hi eff. furnace rental $72.99 +hs (seller may consider buy out with an acceptable offer) Front accessible ramp can be removed if required. Lots of parking for 3 vehicles, private interlocking patio ,fully fenced yard with shed. Close to everything .Conveniently located near all amenities, including shopping, Limeridge Mall ,City wide bus trans. Restaurants, parks , Library ,Recreation Centre ,etc,etc. Perfect for commuters—just 4 minute drive to the Link/Red Hill Expressway, offering easy access to Toronto and Niagara bound destinations. Immediate possession available and only awaits your personal touch! Please note some images are virtually staged.
Rooms
- TypeLevelDimensionsFlooring
- KitchenMain10' 2" x 14' 11"Other
- Dining roomMain10' 11.8" x 16' 2"Other
- Living roomMain10' 11.8" x 16' 2"Other
- Primary bedroomMain10' 9.9" x 12' 9.4"Other
- BedroomMain10' 7.8" x 12' 9.9"Other
- BedroomMain8' 11.8" x 9' 6.1"Other
- BedroomBasement10' 5.9" x 11' 3"Other
- Recreation RoomBasement14' 6.8" x 17' 5.8"Other
- Laundry roomBasement12' 2" x 17' 8.9"Other
- OtherBasement10' 9.1" x 12' 9.4"Other
Listing Agents
Request More Information
Request More Information
Location
261 Thorner Drive, Hamilton, Ontario, L8V 2M6 Canada
Around this property
Information about the area within a 5-minute walk of this property.
Request Neighbourhood Information
Learn more about the neighbourhood and amenities around this home
Request NowPayment Calculator
- $
- %$
- %
- Principal and Interest $3,173 /mo
- Property Taxes n/a
- Strata / Condo Fees n/a

