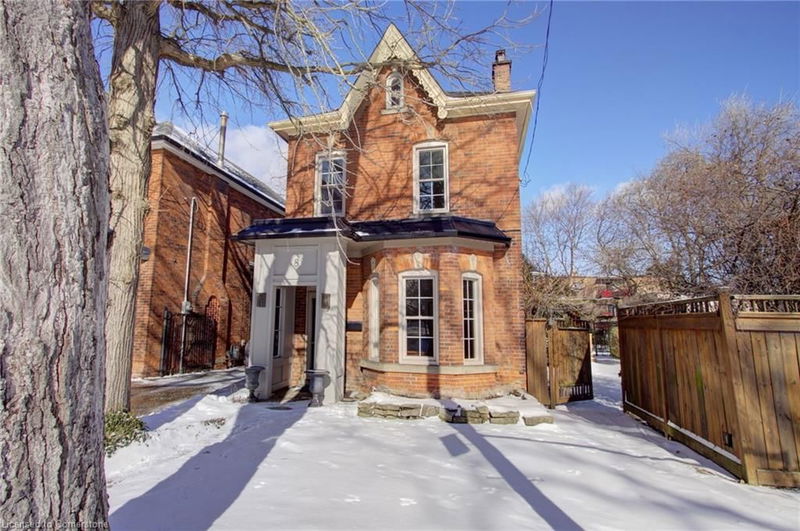Key Facts
- MLS® #: 40716252
- Property ID: SIRC2365010
- Property Type: Residential, Single Family Detached
- Living Space: 2,101 sq.ft.
- Bedrooms: 4
- Bathrooms: 2
- Parking Spaces: 1
- Listed By:
- ROYAL LEPAGE REAL ESTATE SERVICES LTD
Property Description
A rare find indeed! With approx 2100 sq ft of living space set on a wide lot of almost 60' frontage, the possibilities of this charming century home are endless. Create your dream home with lofty ceiling heights, beautiful trim and mouldings, large principal rooms, tons of windows with exceptional natural light as the house sits on one half of the lot and the other half is yours to enjoy! Imagine beautiful gardens and room to play, additional parking or even a secondary detached unit (subject to all building requirements), or all three - there's room! Three bedrooms upstairs and a 4th large bdrm on the main floor, give you all kinds of flexibility for a family room, home office with side door access or even creating two separate units in the existing home (subject to all building requirements). Modify the fence to create additional parking & access to garage. The potential of this home is exciting for anyone looking for something truly special!
Rooms
- TypeLevelDimensionsFlooring
- Dining roomMain12' 2.8" x 14' 9.9"Other
- Living roomMain10' 2" x 14' 2"Other
- KitchenMain12' 2.8" x 13' 6.9"Other
- BedroomMain10' 2" x 15' 10.1"Other
- Primary bedroom2nd floor12' 4" x 16' 8"Other
- Bedroom2nd floor10' 2" x 10' 4.8"Other
- Solarium/SunroomMain7' 4.1" x 9' 1.8"Other
- Bedroom2nd floor9' 3.8" x 12' 6"Other
Listing Agents
Request More Information
Request More Information
Location
8 Duff Street, Hamilton, Ontario, L9C 1A7 Canada
Around this property
Information about the area within a 5-minute walk of this property.
Request Neighbourhood Information
Learn more about the neighbourhood and amenities around this home
Request NowPayment Calculator
- $
- %$
- %
- Principal and Interest $3,735 /mo
- Property Taxes n/a
- Strata / Condo Fees n/a

