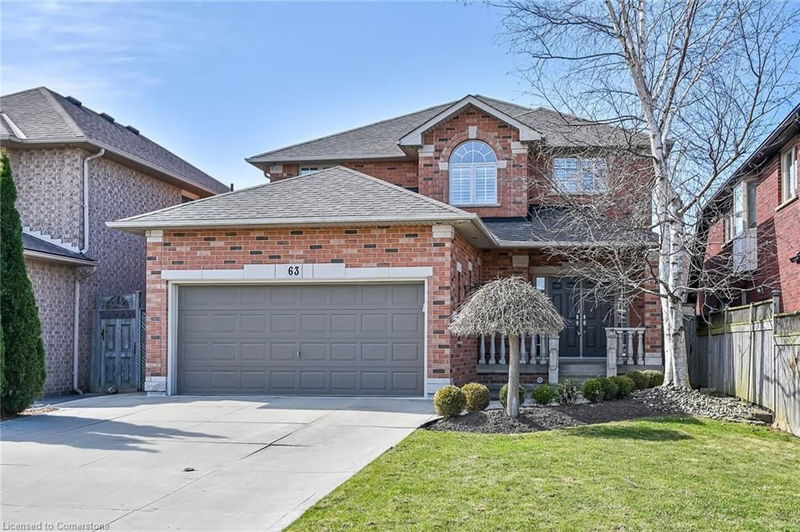Key Facts
- MLS® #: 40715876
- Property ID: SIRC2365007
- Property Type: Residential, Single Family Detached
- Living Space: 2,842 sq.ft.
- Year Built: 1998
- Bedrooms: 4
- Bathrooms: 3+1
- Parking Spaces: 4
- Listed By:
- Royal LePage State Realty
Property Description
Immaculate custom built 2 storey home all brick in desirable West Mountain location. 4 Bedrooms, 3.5 bathrooms and 9 foot ceilings on the main floor. Well-maintained by the original family. Within steps of schools and parks. Spacious layout throughout the home, perfect for entertaining. Oversized master bedroom has a walk-in closet and 7 piece ensuite. Finished basement complete with kitchen and electric fireplace adds even more living space for social gatherings. This home features ceramic tile and hardwood floors throughout and boasts 200-amp electrical service. Conveniently located near Highway 403 and the Lincoln Alexander Parkway can accommodate a quick closing. R.S.A
Rooms
- TypeLevelDimensionsFlooring
- KitchenMain12' 7.1" x 18' 1.4"Other
- Dining roomMain10' 7.8" x 12' 6"Other
- Family roomMain12' 9.4" x 24' 1.8"Other
- Primary bedroom2nd floor12' 9.4" x 14' 11.9"Other
- DenMain8' 6.3" x 8' 6.3"Other
- BathroomLower7' 10.3" x 8' 5.1"Other
- Bedroom2nd floor10' 7.8" x 11' 3.8"Other
- Bedroom2nd floor10' 7.8" x 11' 3.8"Other
- Bedroom2nd floor10' 7.8" x 11' 6.1"Other
- Kitchen With Eating AreaLower11' 8.1" x 29' 3.1"Other
Listing Agents
Request More Information
Request More Information
Location
63 Benvenuto Crescent, Hamilton, Ontario, L9B 2J8 Canada
Around this property
Information about the area within a 5-minute walk of this property.
Request Neighbourhood Information
Learn more about the neighbourhood and amenities around this home
Request NowPayment Calculator
- $
- %$
- %
- Principal and Interest $5,854 /mo
- Property Taxes n/a
- Strata / Condo Fees n/a

