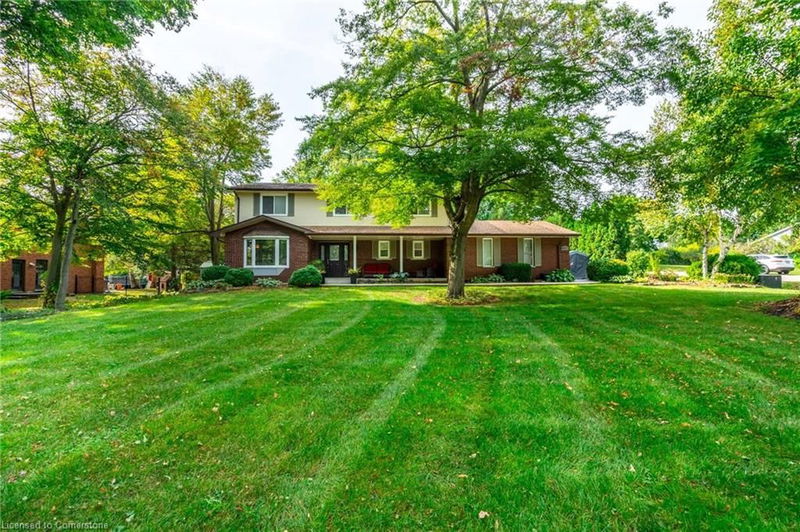Key Facts
- MLS® #: 40715512
- Property ID: SIRC2360563
- Property Type: Residential, Single Family Detached
- Living Space: 2,115 sq.ft.
- Lot Size: 16,206.45 sq.ft.
- Bedrooms: 4+1
- Bathrooms: 3+1
- Parking Spaces: 6
- Listed By:
- RE/MAX Escarpment Realty Inc.
Property Description
Welcome to this fabulous two storey home in Wildan Estates, where you’ll find the perfect balance between countryside and urban convenience. Designed for both comfort and style, this home offers the ideal blend of modern updates and cozy living spaces. Step inside to a welcoming foyer that leads to an open concept living & dining area, complete with hardwood floors, smooth ceilings & bay window that fills the space with light. French doors from the dining room open to a rear patio, perfect for indoor-outdoor living. The updated kitchen features white cabinetry, quartz countertops & backsplash, stainless steel appliances (including a gas stove), & stylish lighting fixtures that double as fans. Off the kitchen, the family room invites you to unwind by the gas fireplace, surrounded by built-ins & wainscoting. The sunroom, with its vaulted ceiling, offers panoramic views of the private backyard – a retreat for relaxation. Upstairs, find 4 spacious bedrooms, including the primary with walk-in closet & 3-pce ensuite. The fully finished basement adds even more living space, complete with a large rec room, a 5th bedrm, 3-pce bathrm, office area, extra storage & a walk-up to the double car garage. The backyard is your personal haven, featuring an above-ground pool, hot tub & 2 patio areas, ideal for entertaining or enjoying peaceful family time. With modern updates, spacious living areas & fabulous backyard, this home offers everything your family needs in a tranquil setting. Don’t be TOO LATE*! *REG TM. RSA.
Rooms
- TypeLevelDimensionsFlooring
- Family roomMain12' 4" x 16' 8"Other
- Living roomMain18' 2.1" x 12' 11.9"Other
- Dining roomMain10' 11.1" x 11' 10.7"Other
- Laundry roomMain11' 6.9" x 7' 3"Other
- KitchenMain15' 11" x 10' 4.8"Other
- Solarium/SunroomMain18' 4.8" x 15' 10.1"Other
- Primary bedroom2nd floor12' 11.9" x 16' 11.9"Other
- Bedroom2nd floor13' 3" x 8' 11.8"Other
- Bedroom2nd floor11' 6.9" x 12' 4.8"Other
- Bedroom2nd floor11' 6.9" x 12' 2.8"Other
- BedroomBasement11' 3.8" x 12' 7.9"Other
- Recreation RoomBasement12' 2" x 28' 2.9"Other
- Cellar / Cold roomBasement18' 4.8" x 15' 10.1"Other
- Home officeBasement10' 7.1" x 8' 7.9"Other
Listing Agents
Request More Information
Request More Information
Location
26 Wildan Drive, Hamilton, Ontario, L8N 2Z7 Canada
Around this property
Information about the area within a 5-minute walk of this property.
Request Neighbourhood Information
Learn more about the neighbourhood and amenities around this home
Request NowPayment Calculator
- $
- %$
- %
- Principal and Interest $6,835 /mo
- Property Taxes n/a
- Strata / Condo Fees n/a

