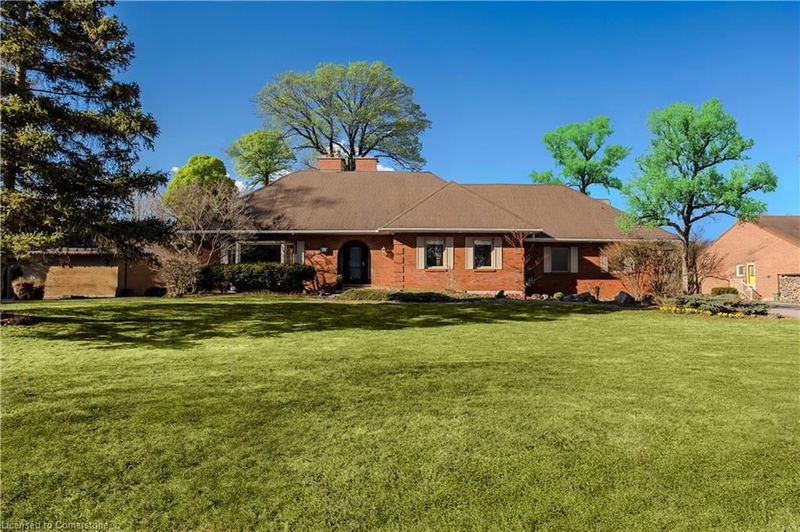Key Facts
- MLS® #: 40714772
- Property ID: SIRC2358294
- Property Type: Residential, Single Family Detached
- Living Space: 4,402 sq.ft.
- Bedrooms: 3+1
- Bathrooms: 4+1
- Parking Spaces: 10
- Listed By:
- Royal LePage Burloak Real Estate Services
Property Description
Welcome to 20 Wildan Drive, Flamborough – a picture-perfect country retreat nestled in the heart of Wildan Estates. This beautifully maintained property sits on an exceptional half-acre lot on a quiet, family-friendly street, offering the perfect blend of peaceful living and convenience. With its striking curb appeal, the home greets you with manicured landscaping, archway entrance, and a long driveway with ample parking. Step inside to 2652sqft of top-tier living. The grand foyer with soaring ceilings sets the tone for the warmth and sophistication throughout. The living room features a stunning bay window that fills the space with natural light, and a stone wood-burning fireplace. Host unforgettable gatherings in the elegant dining room or cook up a storm in the expansive eat-in kitchen—complete with stainless steel appliances, granite countertops, island, and stylish finishes. Main floor living is a dream with a serene primary suite featuring vaulted tray ceilings, walk-in closet, and French doors accessing the elevated deck. The spa-like 5pc ensuite offers a luxurious escape with an oversized glass shower, deep soaker tub, & double vanity. A powder room and a well-appointed laundry room add everyday convenience. Upstairs, you’ll find two oversized bedrooms, one with a chic 3pc ensuite, and a separate 4pc bathroom—ideal for growing families. The finished lower level is an entertainer’s paradise: a bright and spacious rec room with a gas fireplace feature wall, fantastic custom wet bar with walkout to yard, extra bedroom, exercise room, and 3pc bath. The showstopping 3-season solarium offers additional connection to the outdoors. Outside, enjoy your private country oasis—stone patio, pergola, upper deck with gazebo, BBQ area, lush green space, fire pit, in-ground sprinkler system, and two storage sheds (Grand River Sheds). 20 Wildan Drive is where timeless charm, modern comfort, and family-friendly country living come together. Don’t miss this opportunity!
Rooms
- TypeLevelDimensionsFlooring
- Dining roomMain14' 4" x 16' 2.8"Other
- Living roomMain15' 8.9" x 20' 6.8"Other
- Breakfast RoomMain11' 3" x 9' 4.9"Other
- Primary bedroomMain14' 4.8" x 20' 2.1"Other
- KitchenMain13' 6.9" x 14' 8.9"Other
- Laundry roomMain8' 9.9" x 7' 6.9"Other
- BathroomMain5' 1.8" x 4' 9"Other
- Bathroom2nd floor7' 10.8" x 6' 5.9"Other
- Bedroom2nd floor11' 3" x 29' 8.1"Other
- Bedroom2nd floor14' 9.1" x 10' 8.6"Other
- Bathroom2nd floor7' 10" x 4' 11"Other
- Attic2nd floor25' 5.1" x 20' 6.8"Other
- Recreation RoomLower28' 2.9" x 38' 3"Other
- BathroomLower7' 3" x 11' 6.9"Other
- BedroomLower14' 2" x 20' 2.1"Other
- Porch (enclosed)Lower7' 8.1" x 15' 7"Other
- UtilityLower17' 10.1" x 29' 3.1"Other
Listing Agents
Request More Information
Request More Information
Location
20 Wildan Drive, Hamilton, Ontario, L8N 2Z7 Canada
Around this property
Information about the area within a 5-minute walk of this property.
Request Neighbourhood Information
Learn more about the neighbourhood and amenities around this home
Request NowPayment Calculator
- $
- %$
- %
- Principal and Interest $7,319 /mo
- Property Taxes n/a
- Strata / Condo Fees n/a

