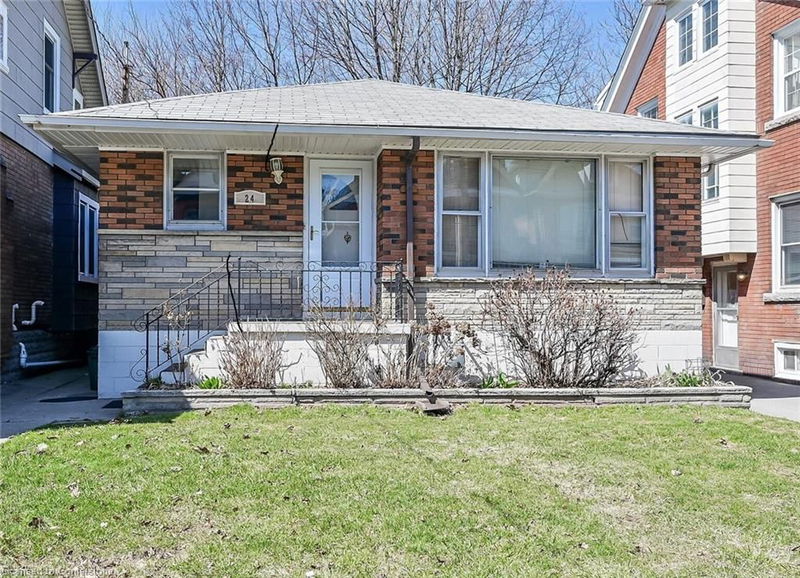Key Facts
- MLS® #: 40713988
- Property ID: SIRC2354810
- Property Type: Residential, Single Family Detached
- Living Space: 2,224 sq.ft.
- Year Built: 1959
- Bedrooms: 2
- Bathrooms: 2
- Parking Spaces: 1
- Listed By:
- Royal LePage State Realty
Property Description
Introducing a lovely brick bungalow in South Central Hamilton! Ideally located just a short stroll to the iconic Gage Park, known for its gardens, fountain, and tropical greenhouse. A popular spot for a variety of events & leisure activities. It boasts a bandshell, a children's playground, a wading pool, & various recreational spaces. This home is perfect for first time buyers, families, investors, or anyone seeking an opportunity to purchase in an area seeing change and growth. Featuring a separate side entrance, the basement offers excellent in-law suite potential with good ceiling height, a full bathroom, a modern white kitchen, a spacious living room, and room for two bedrooms. The main floor boasts a bright and open living and dining area, ideal for entertaining, plus a good sized kitchen and cozy bedrooms. Mutual drive leading to generous rear parking that can easily be widened to accommodate two vehicles. Close to the future LRT line, this property sits in a highly desirable location with fantastic transit access. You're also near the newer Bernie Morelli Rec Centre, schools, shopping, and just far enough from Tim Hortons Field to enjoy the energy—without the noise. Don't miss this solid home in a vibrant, evolving community!
Rooms
- TypeLevelDimensionsFlooring
- Living roomMain12' 7.1" x 18' 1.4"Other
- Dining roomMain9' 10.1" x 12' 7.1"Other
- Kitchen With Eating AreaMain11' 6.1" x 16' 6.8"Other
- Primary bedroomMain12' 2" x 12' 7.1"Other
- BedroomMain8' 11.8" x 12' 6"Other
- Recreation RoomBasement12' 6" x 12' 9.1"Other
- Kitchen With Eating AreaBasement12' 8.8" x 13' 10.1"Other
- DenBasement11' 1.8" x 12' 4"Other
Listing Agents
Request More Information
Request More Information
Location
24 St Clair Avenue, Hamilton, Ontario, L8M 2N3 Canada
Around this property
Information about the area within a 5-minute walk of this property.
Request Neighbourhood Information
Learn more about the neighbourhood and amenities around this home
Request NowPayment Calculator
- $
- %$
- %
- Principal and Interest $2,929 /mo
- Property Taxes n/a
- Strata / Condo Fees n/a

