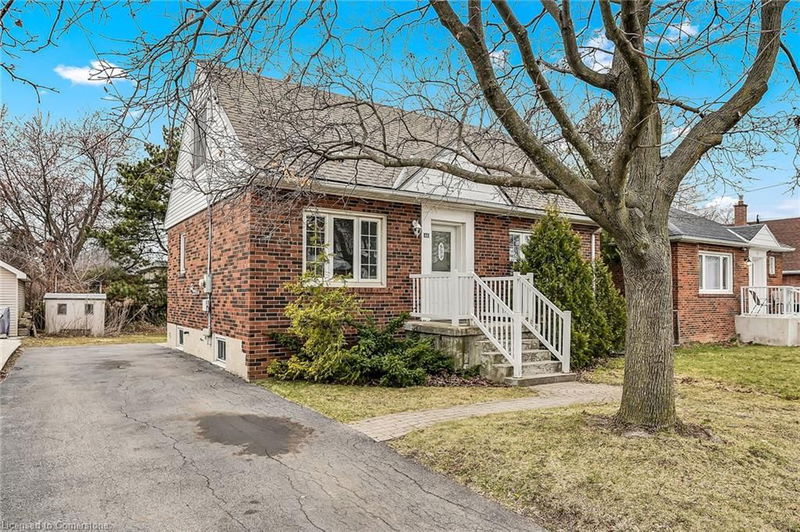Key Facts
- MLS® #: 40713239
- Property ID: SIRC2350848
- Property Type: Residential, Single Family Detached
- Living Space: 1,865 sq.ft.
- Year Built: 1953
- Bedrooms: 3+2
- Bathrooms: 2
- Parking Spaces: 3
- Listed By:
- Royal LePage State Realty
Property Description
Welcome to 44 West 4th Street. This beautifully updated 1700 Sq. Ft home is located in a desirable West Hamilton Mountain neighbourhood on a 50’ x 95’ lot close to Mohawk College. This truly remarkable and unique 5 Bed,2 Full Bath has been renovated from top to bottom. The main floor has a gorgeous new kitchen, living room, dining room, bedroom, an updated 4-piece bathroom, and laundry. The 2nd floor boasts 2 large bedrooms. The basement with separate rear entry has another gorgeous new kitchen, updated 3-piece bath, 2 bedrooms, and additional laundry. Updates also include: roof (2023), Furnace and AC (2018), Windows (2015), Kitchens/Baths/Quartz Stone Countertops (2025), Flooring (2025), Pot Lighting (2025), Paint (2025). Live and rent, or ideal for your multi-generational family. 3-car driveway, mature backyard. Near all amenities including shops, public transit, schools, hospitals. Great for first-time buyers, retirees, or a great investment property. Don’t delay!
Rooms
- TypeLevelDimensionsFlooring
- KitchenMain7' 10" x 11' 1.8"Other
- Dining roomMain10' 7.1" x 11' 1.8"Other
- BedroomMain11' 1.8" x 11' 3.8"Other
- BathroomMain6' 9.8" x 7' 6.9"Other
- Living roomMain10' 7.9" x 16' 2"Other
- Bedroom2nd floor10' 2.8" x 12' 9.4"Other
- KitchenBasement6' 11.8" x 10' 2.8"Other
- Bedroom2nd floor12' 9.4" x 15' 7"Other
- Living roomBasement10' 7.1" x 16' 2.8"Other
- BedroomBasement7' 4.9" x 11' 3"Other
- BedroomBasement10' 2.8" x 10' 7.1"Other
- BathroomBasement4' 7.9" x 7' 4.9"Other
Listing Agents
Request More Information
Request More Information
Location
44 West 4th Street, Hamilton, Ontario, L9C 3M4 Canada
Around this property
Information about the area within a 5-minute walk of this property.
- 29.97% 20 to 34 years
- 18.02% 50 to 64 years
- 16.71% 35 to 49 years
- 10.71% 65 to 79 years
- 6.73% 80 and over
- 6.08% 15 to 19
- 4.29% 5 to 9
- 3.85% 0 to 4
- 3.63% 10 to 14
- Households in the area are:
- 58.83% Single family
- 27.61% Single person
- 12.24% Multi person
- 1.32% Multi family
- $114,370 Average household income
- $47,022 Average individual income
- People in the area speak:
- 76.38% English
- 4.83% Punjabi (Panjabi)
- 4.53% English and non-official language(s)
- 2.85% Spanish
- 2.61% Italian
- 2.34% Arabic
- 2.03% Tagalog (Pilipino, Filipino)
- 1.57% Portuguese
- 1.52% Hindi
- 1.34% Vietnamese
- Housing in the area comprises of:
- 87.91% Single detached
- 7.2% Duplex
- 4.2% Apartment 1-4 floors
- 0.7% Apartment 5 or more floors
- 0% Semi detached
- 0% Row houses
- Others commute by:
- 16.38% Public transit
- 8.13% Foot
- 4.95% Other
- 0% Bicycle
- 30.55% College certificate
- 24.97% High school
- 19.64% Bachelor degree
- 11.5% Did not graduate high school
- 5.91% Trade certificate
- 5.53% Post graduate degree
- 1.9% University certificate
- The average air quality index for the area is 2
- The area receives 310.69 mm of precipitation annually.
- The area experiences 7.39 extremely hot days (31.69°C) per year.
Request Neighbourhood Information
Learn more about the neighbourhood and amenities around this home
Request NowPayment Calculator
- $
- %$
- %
- Principal and Interest $3,710 /mo
- Property Taxes n/a
- Strata / Condo Fees n/a

