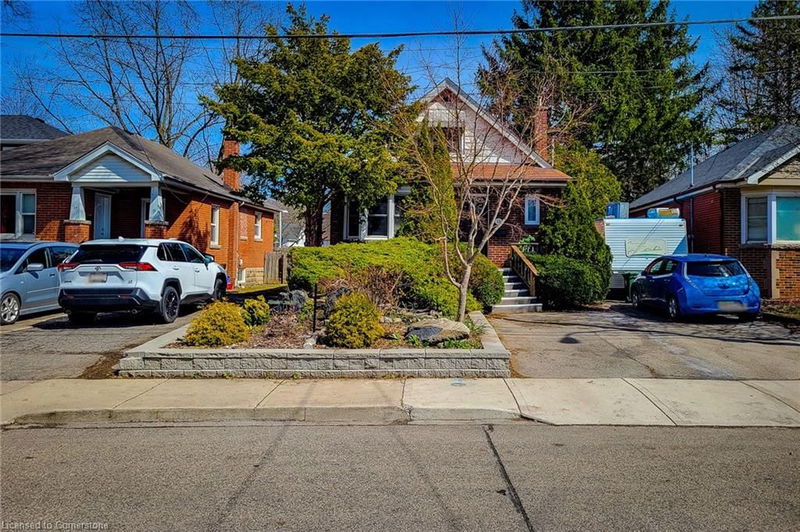Key Facts
- MLS® #: 40711945
- Property ID: SIRC2350813
- Property Type: Residential, Single Family Detached
- Living Space: 2,010 sq.ft.
- Lot Size: 0.09 ac
- Year Built: 1947
- Bedrooms: 4+3
- Bathrooms: 2
- Parking Spaces: 3
- Listed By:
- 1st Sunshine Realty Inc.
Property Description
Stunning Single-Detached 1.5-Storey Home ideally situated in one of West Hamilton’s most sought-after neighborhoods. This beautifully maintained home features 4+3 bedrooms and 2 full bathrooms, Just steps away from McMaster University, Hospital, Fortinos, and Alexander Park. Main Level boost a spacious family room perfect for relaxation and entertaining, Eat-in kitchen with elegant stone countertop, two generously sized bedrooms and 4-piece bathroom. A large office space within a bedroom — ideal for remote work or study. Upper Level has another two big bedrooms, providing ample space for family or guests. Fully Finished Basement with three additional bedrooms, Second 4-piece bathroom. Excellent potential for extended family, or student rentals. Large, fully fenced backyard with a storage shed. Newer double driveway, accommodating 3-4 vehicles. This home combines comfort, functionality, and an unbeatable location. The rare mixed commercial + residential zoning offers substantial potential for future development opportunities. Contact us today to schedule a viewing!
Rooms
- TypeLevelDimensionsFlooring
- Family roomMain10' 9.1" x 18' 6.8"Other
- KitchenMain9' 8.1" x 10' 2"Other
- BedroomMain10' 4" x 10' 7.9"Other
- BedroomMain9' 1.8" x 10' 7.8"Other
- Home officeMain8' 11.8" x 13' 3"Other
- Bedroom2nd floor12' 2" x 13' 3"Other
- Bedroom2nd floor12' 2" x 10' 7.9"Other
- BedroomBasement9' 10.8" x 13' 1.8"Other
- BedroomBasement9' 6.9" x 11' 10.1"Other
- BedroomBasement10' 2.8" x 13' 10.9"Other
Listing Agents
Request More Information
Request More Information
Location
33 Norfolk Street S, Hamilton, Ontario, L8S 3A6 Canada
Around this property
Information about the area within a 5-minute walk of this property.
Request Neighbourhood Information
Learn more about the neighbourhood and amenities around this home
Request NowPayment Calculator
- $
- %$
- %
- Principal and Interest $3,906 /mo
- Property Taxes n/a
- Strata / Condo Fees n/a

