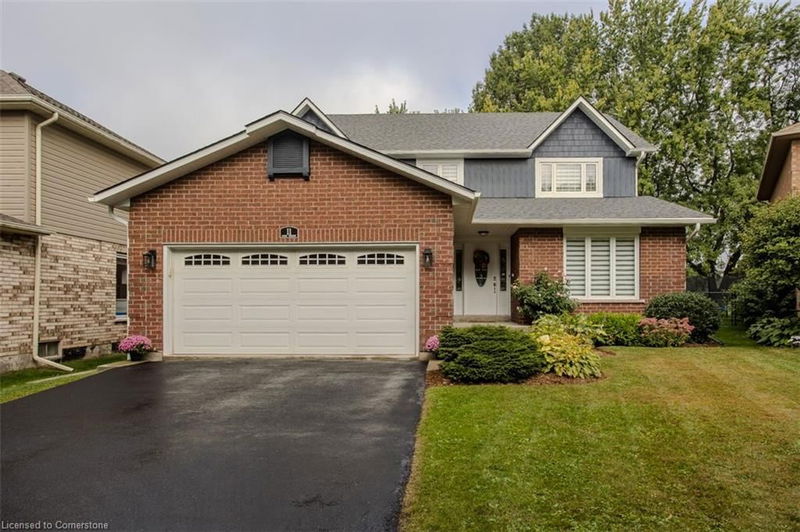Key Facts
- MLS® #: 40713169
- Property ID: SIRC2350774
- Property Type: Residential, Single Family Detached
- Living Space: 4,084 sq.ft.
- Lot Size: 0.20 ac
- Bedrooms: 4+1
- Bathrooms: 3+1
- Parking Spaces: 6
- Listed By:
- Royal LePage Burloak Real Estate Services
Property Description
Welcome to 11 Norma Crescent, a beautifully updated 4+1 bedroom, 4 bathroom all-brick home offering over 3,500 sq ft of living space in one of Ancaster’s most sought-after neighbourhoods. Situated on a pool-sized lot backing onto protected greenspace (heritage designation 2023), this home offers rare privacy with tranquil, tree-lined views—right behind Ancaster High School and the Aquatic Centre, and just a short walk to both public and Catholic elementary schools. Step inside to a spacious and well-maintained interior featuring a bright, open layout with stylish finishes throughout. The heart of the home is the updated eat-in kitchen, complete with quartz countertops, stainless steel appliances, a breakfast bar peninsula, and French doors that open to the backyard. The cozy sunken family room includes a gas fireplace and custom built-ins, ideal for relaxing evenings. A formal living/dining area, a 2-piece powder room, and a mudroom with laundry complete the main level. Upstairs, the generous primary suite includes a beautifully renovated ensuite with double vanity and oversized walk-in shower. Three additional bedrooms, a 4-piece main bath, and an office/den nook offer space and flexibility for families or working from home. The finished basement (2021) has in-law suite potential with a separate entrance from the garage, a bedroom, stylish 3-piece bath, rec room, gym, and cold room. Enjoy outdoor living in the fully fenced backyard featuring a hot tub (2022, upgraded electrical), exposed concrete patio (2022), and plenty of space for kids or a future pool. Major updates include a 30-year shingled roof, vinyl siding, eavestroughs, fascia, soffits, LeafGuard gutter guards, and custom zebra blinds with blackout shades in all upper bedrooms—all completed in 2023–2024. This is a rare opportunity to own a spacious, move-in-ready home in a prime Ancaster location!
Rooms
- TypeLevelDimensionsFlooring
- Dining roomMain13' 1.8" x 12' 9.4"Other
- KitchenMain10' 2.8" x 12' 2.8"Other
- Living roomMain18' 2.1" x 12' 9.4"Other
- Breakfast RoomMain16' 2" x 12' 6"Other
- Family roomMain22' 4.1" x 13' 10.1"Other
- BathroomMain4' 11.8" x 4' 7.9"Other
- Primary bedroom2nd floor23' 7.8" x 15' 3.8"Other
- Bathroom2nd floor7' 4.1" x 12' 2.8"Other
- Bedroom2nd floor12' 11.1" x 12' 7.9"Other
- Bedroom2nd floor13' 3.8" x 10' 9.1"Other
- Bathroom2nd floor7' 4.1" x 9' 10.1"Other
- Bedroom2nd floor9' 10.8" x 13' 10.8"Other
- Recreation RoomBasement22' 8.8" x 25' 11.8"Other
- Recreation RoomLower15' 1.8" x 21' 11.4"Other
- BathroomLower5' 6.1" x 9' 8.9"Other
- BedroomBasement13' 5.8" x 12' 9.4"Other
Listing Agents
Request More Information
Request More Information
Location
11 Norma Crescent, Hamilton, Ontario, L9G 4S9 Canada
Around this property
Information about the area within a 5-minute walk of this property.
Request Neighbourhood Information
Learn more about the neighbourhood and amenities around this home
Request NowPayment Calculator
- $
- %$
- %
- Principal and Interest $7,031 /mo
- Property Taxes n/a
- Strata / Condo Fees n/a

