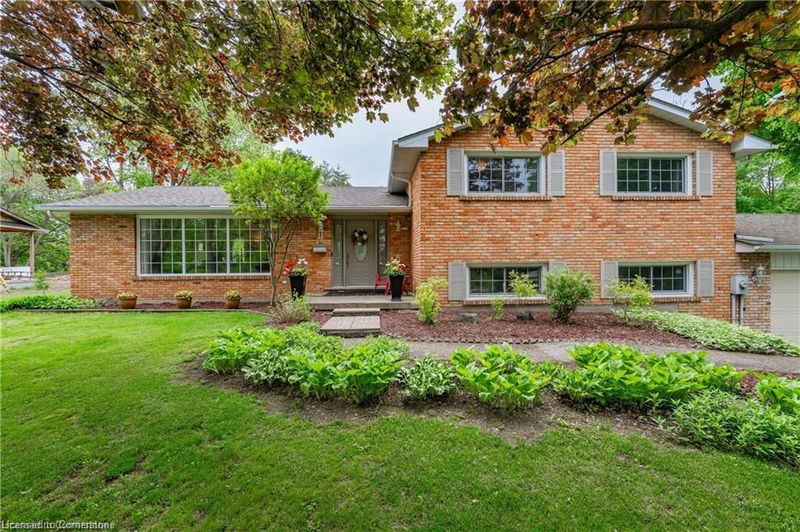Key Facts
- MLS® #: 40713211
- Property ID: SIRC2350738
- Property Type: Residential, Single Family Detached
- Living Space: 2,906 sq.ft.
- Year Built: 1975
- Bedrooms: 4
- Bathrooms: 2+1
- Parking Spaces: 8
- Listed By:
- EXP Realty
Property Description
Welcome to 11 Coachman Crescent, a beautiful (& hard to come by) 4 bed, 3 bath home perfectly situated on a serene 1/2-acre lot, nestled in the sought after Wildan Estates community! Offering over 2,900 sq/ft of finished living space, this home offers everything you need & more with every room filled with natural light from the large windows throughout! Step inside to your bright & airy foyer, an oversized living room with plenty of room for entertaining, a large dining room & a beautiful eat-in kitchen equipped with SS appliances. Upstairs youll find a large primary bedroom overlooking your beautiful, mature backyard oasis, complete with a small deck, a perfect setting for sipping your morning coffee. Inside the primary, youll also find a dressing area & 3-pc ensuite. In addition, there are 3 more generous sized bedrooms & a 4-pc bath. The lower level offers a large rec room, family room, 2-pc bath & laundry with walk-up access to the backyard - plus a huge crawl space for storage! As you step into your backyard oasis youll find a huge deck for entertaining, your own fire pit & tons of green space to enjoy. This home has been owned by the same family for over 20 years, & has been immaculately cared for. Come enjoy the perfect blend of rural & suburban living - where neighbours become friends!
Rooms
- TypeLevelDimensionsFlooring
- FoyerMain49' 4.1" x 19' 10.5"Other
- Living roomMain49' 3.7" x 72' 6"Other
- Kitchen With Eating AreaMain36' 3.4" x 23' 2.7"Other
- KitchenMain36' 3.4" x 39' 5.6"Other
- Dining roomMain36' 3.4" x 36' 2.6"Other
- Primary bedroom2nd floor65' 11.7" x 39' 6"Other
- Bathroom2nd floor26' 2.9" x 13' 1.8"Other
- Bedroom2nd floor36' 3.8" x 32' 10.4"Other
- Bedroom2nd floor36' 3.8" x 42' 10.1"Other
- Bedroom2nd floor36' 3" x 42' 10.5"Other
- Laundry roomBasement29' 7.9" x 26' 2.9"Other
- Bathroom2nd floor26' 2.9" x 23' 3.7"Other
- BathroomBasement16' 8.3" x 13' 3.4"Other
- Family roomBasement62' 4.8" x 46' 11.4"Other
- Recreation RoomBasement59' 4.5" x 75' 5.5"Other
Listing Agents
Request More Information
Request More Information
Location
11 Coachman Crescent, Hamilton, Ontario, L8N 2Z7 Canada
Around this property
Information about the area within a 5-minute walk of this property.
Request Neighbourhood Information
Learn more about the neighbourhood and amenities around this home
Request NowPayment Calculator
- $
- %$
- %
- Principal and Interest 0
- Property Taxes 0
- Strata / Condo Fees 0

