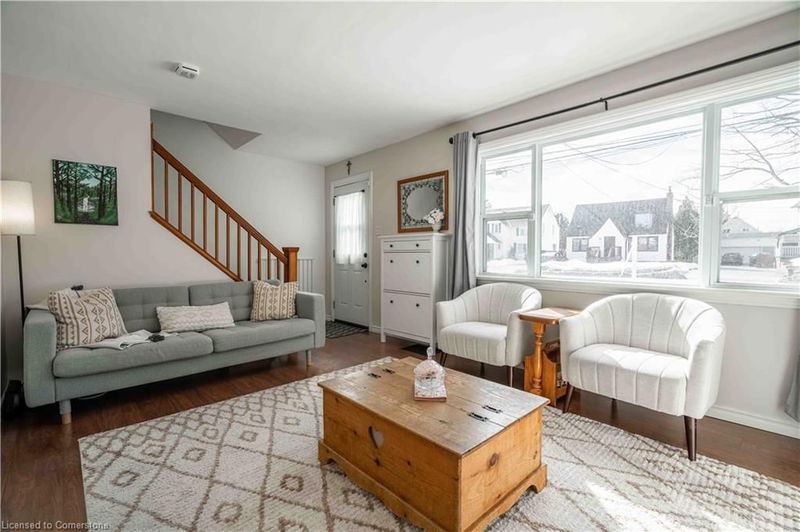Key Facts
- MLS® #: 40713077
- Property ID: SIRC2348631
- Property Type: Residential, Townhouse
- Living Space: 1,010 sq.ft.
- Bedrooms: 3
- Bathrooms: 1
- Parking Spaces: 2
- Listed By:
- RE/MAX Escarpment Realty Inc.
Property Description
Well-Maintained & Fully Freehold Townhome! No fees, no restrictions—make it your own! This spacious home offers
incredible value for its size and prime location in a family-friendly neighborhood. Conveniently close to Redhill, HSR
transit, groceries, banks, parks, schools, and scenic hiking trails.
Parking at the rear makes for a private main entrance, with two dedicated parking spots. The oversized lot provides
a secluded feel despite being on a main road. Inside, enjoy a bright and airy living room, a dining area overlooking
the yard, and a kitchen island perfect for meals and entertaining. Upstairs, you'll find three bedrooms with original
hardwood floors and a refreshed bathroom with a brand-new vanity (2025).
The backyard is a standout feature, offering a spacious deck—ideal for relaxing, entertaining, or summer BBQs with
new steps leading to the house. The basement boasts impressive 10.5-ft ceilings, offering endless
possibilities—extra storage, a home gym, or future living space. Major updates include a state-of-the-art smoke,
carbon monoxide, and water leak sensor system (2019), a new AC (2018), most windows (2017) and a new stove
and range hood (2024).
Appliances are included with the sale, including the fridge, stove, microwave, washer, and dryer, making this home
move-in ready and hassle-free.
Perfect for families, young professionals, or investors—this home offers space, privacy, and a great opportunity in a
rising market. Don't wait, call before it's gone!
Rooms
- TypeLevelDimensionsFlooring
- Dining roomMain9' 3.8" x 11' 1.8"Other
- KitchenMain10' 7.8" x 11' 1.8"Other
- Bedroom2nd floor8' 2.8" x 12' 6"Other
- Living roomMain11' 1.8" x 19' 3.8"Other
- Primary bedroom2nd floor8' 7.9" x 14' 2"Other
- Bedroom2nd floor10' 4" x 11' 10.1"Other
- Recreation RoomBasement10' 11.8" x 19' 1.9"Other
Listing Agents
Request More Information
Request More Information
Location
2279 King Street E, Hamilton, Ontario, L8K 1X5 Canada
Around this property
Information about the area within a 5-minute walk of this property.
- 24.98% 50 to 64 years
- 21.47% 20 to 34 years
- 17.55% 35 to 49 years
- 12.9% 65 to 79 years
- 5.3% 80 and over
- 5.14% 0 to 4
- 4.95% 15 to 19
- 4.11% 5 to 9
- 3.61% 10 to 14
- Households in the area are:
- 59.6% Single family
- 34.02% Single person
- 5.34% Multi person
- 1.04% Multi family
- $98,505 Average household income
- $45,346 Average individual income
- People in the area speak:
- 84.92% English
- 2.89% Spanish
- 2.54% French
- 2.23% English and non-official language(s)
- 1.87% Croatian
- 1.55% Italian
- 1.25% Serbian
- 1.17% Polish
- 0.88% Arabic
- 0.71% English and French
- Housing in the area comprises of:
- 56.05% Single detached
- 26.47% Apartment 5 or more floors
- 12.03% Apartment 1-4 floors
- 3.43% Duplex
- 1.4% Row houses
- 0.62% Semi detached
- Others commute by:
- 10.74% Public transit
- 2.37% Foot
- 1.76% Other
- 0% Bicycle
- 33.62% High school
- 24.39% College certificate
- 21.03% Did not graduate high school
- 8.96% Bachelor degree
- 8.71% Trade certificate
- 2.96% Post graduate degree
- 0.33% University certificate
- The average air quality index for the area is 2
- The area receives 306.78 mm of precipitation annually.
- The area experiences 7.4 extremely hot days (31.82°C) per year.
Request Neighbourhood Information
Learn more about the neighbourhood and amenities around this home
Request NowPayment Calculator
- $
- %$
- %
- Principal and Interest $2,563 /mo
- Property Taxes n/a
- Strata / Condo Fees n/a

