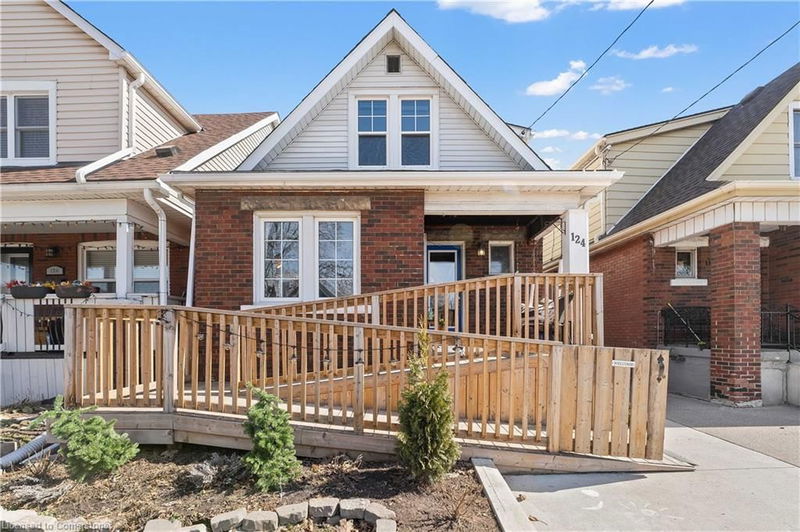Key Facts
- MLS® #: 40713129
- Property ID: SIRC2348630
- Property Type: Residential, Single Family Detached
- Living Space: 1,123 sq.ft.
- Bedrooms: 3+1
- Bathrooms: 2
- Listed By:
- RE/MAX Escarpment Realty Inc.
Property Description
Impeccably maintained detached 1.5 story home in the family-friendly neighbourhood of Homeside. Located close to all major amenities schools, parks, public transit, restaurants, shopping, highway access, escarpment access & more! The functional layout offers a spacious and bright living area with feature wall, original in-laid hardwood floors, overlooking the front yard. The kitchen features custom blue cabinetry, farmhouse sink, stainless appliances, a custom bar top seating area. The spacious dining room features access to the large deck, pergola and leads to the ample, fully fenced backyard. Follow the stairs to the second level complete with primary bedroom, and 2 additional good-sized bedrooms, all 3 complete with newly laid floors, and finishing the space is a 4-piece bathroom with upgraded vanity. The lower level feature a separate entrance and has a recreation room that creates a fantastic flex space, perfect for a playroom, office, 4th bedroom or recreation room! The lower level also features a laundry room & large storage space and a 3-piece bathroom. Situated on a 92 foot deep lot, with shed, green space, deck and pergola, this home creates an excellent space for hosting family and entertaining! Perfect for first time home buyers, families, downsizers & investors alike, do not miss out this charming, move-in ready family home! **Driveway rated concrete pad under ramp**
Rooms
- TypeLevelDimensionsFlooring
- KitchenMain17' 5.8" x 7' 10.8"Other
- Bedroom2nd floor9' 8.9" x 10' 5.9"Other
- Living roomMain17' 5" x 10' 2"Other
- Dining roomMain14' 6" x 10' 2"Other
- Bedroom2nd floor10' 2" x 8' 5.9"Other
- Primary bedroom2nd floor8' 11" x 14' 6.8"Other
- Bathroom2nd floor6' 2" x 6' 8.3"Other
- Recreation RoomBasement16' 8" x 8' 9.1"Other
- BathroomBasement4' 9" x 8' 9.1"Other
- Laundry roomBasement26' 2.1" x 9' 3"Other
- BedroomBasement10' 2" x 8' 9.1"Other
Listing Agents
Request More Information
Request More Information
Location
124 Cameron Avenue N, Hamilton, Ontario, L8H 4Z3 Canada
Around this property
Information about the area within a 5-minute walk of this property.
- 23.19% 20 to 34 years
- 22.08% 35 to 49 years
- 20.9% 50 to 64 years
- 10.26% 65 to 79 years
- 6.13% 0 to 4 years
- 5.22% 15 to 19 years
- 5.16% 5 to 9 years
- 5.1% 10 to 14 years
- 1.96% 80 and over
- Households in the area are:
- 60.34% Single family
- 32.69% Single person
- 6.53% Multi person
- 0.44% Multi family
- $88,791 Average household income
- $43,056 Average individual income
- People in the area speak:
- 90.29% English
- 2.06% Spanish
- 1.56% Tagalog (Pilipino, Filipino)
- 1.37% Portuguese
- 1.35% English and non-official language(s)
- 0.96% French
- 0.89% Italian
- 0.57% English and French
- 0.5% Arabic
- 0.45% Vietnamese
- Housing in the area comprises of:
- 87.69% Single detached
- 8.01% Apartment 1-4 floors
- 4.07% Duplex
- 0.23% Semi detached
- 0% Row houses
- 0% Apartment 5 or more floors
- Others commute by:
- 14.15% Public transit
- 5.37% Foot
- 2.97% Other
- 0.56% Bicycle
- 33.44% High school
- 24.07% Did not graduate high school
- 23.07% College certificate
- 10.8% Bachelor degree
- 5.96% Trade certificate
- 2.09% Post graduate degree
- 0.59% University certificate
- The average air quality index for the area is 2
- The area receives 306.78 mm of precipitation annually.
- The area experiences 7.4 extremely hot days (31.82°C) per year.
Request Neighbourhood Information
Learn more about the neighbourhood and amenities around this home
Request NowPayment Calculator
- $
- %$
- %
- Principal and Interest $2,538 /mo
- Property Taxes n/a
- Strata / Condo Fees n/a

