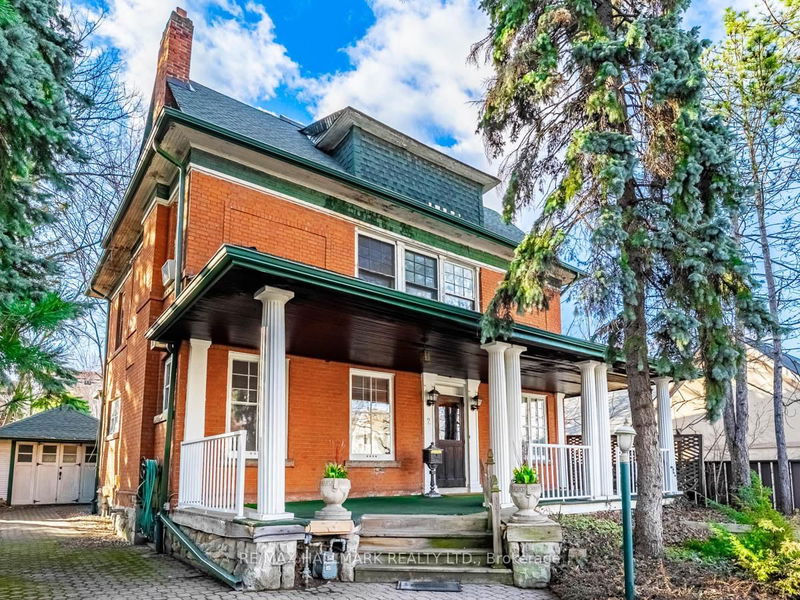Key Facts
- MLS® #: X12056928
- Property ID: SIRC2348377
- Property Type: Residential, Single Family Detached
- Lot Size: 0.11 sq.ft.
- Year Built: 100
- Bedrooms: 5
- Bathrooms: 3
- Additional Rooms: Den
- Parking Spaces: 3
- Listed By:
- RE/MAX HALLMARK REALTY LTD.
Property Description
Bring Life, Bring Joy, Bring a Hammer! It's not often that a home is so well loved that the people inside it just dont want to leave. Inhabited by the same family for over 55 years, this home retains much of the original character and charm that was baked into it when originally constructed in 1900. The living and dining areas retain wonderful quarter sawn oak paneling and (still operable) pocket doors! Theres room galore and ROOMS galore with the potential for 7 bedrooms as originally built, high ceilings and deep closets in most rooms. This mini-manse has great bones as they say. Having said all that, this property will require a new owner with vision and passion: passion for preservation and renovation as this property will require all new systems to be fully functional for life in the 21st century. You could just move in and live with it for a while until youve hatched a plan to return this always loved home into your forever home. If you fill it with life, love and happiness, it will return the favour ten-fold!
Rooms
- TypeLevelDimensionsFlooring
- Living roomMain14' 11.9" x 14' 9.1"Other
- Dining roomMain12' 9.9" x 17' 5"Other
- DenMain10' 8.6" x 11' 1.8"Other
- KitchenMain18' 6" x 10' 5.1"Other
- Hardwood2nd floor31' 9.1" x 11' 1.8"Other
- Bedroom2nd floor12' 7.1" x 10' 5.1"Other
- Bedroom2nd floor8' 11.8" x 10' 5.1"Other
- Bedroom3rd floor17' 7.8" x 28' 10"Other
- Bedroom3rd floor13' 8.1" x 10' 11.1"Other
- Laundry roomBasement14' 9.9" x 12' 9.9"Other
- UtilityBasement14' 9.9" x 14' 7.1"Other
- OtherBasement15' 5" x 13' 1.8"Other
- OtherBasement10' 7.1" x 10' 7.9"Other
Listing Agents
Request More Information
Request More Information
Location
2 Mount Royal Ave, Hamilton, Ontario, L8P 4H6 Canada
Around this property
Information about the area within a 5-minute walk of this property.
Request Neighbourhood Information
Learn more about the neighbourhood and amenities around this home
Request NowPayment Calculator
- $
- %$
- %
- Principal and Interest $4,634 /mo
- Property Taxes n/a
- Strata / Condo Fees n/a

