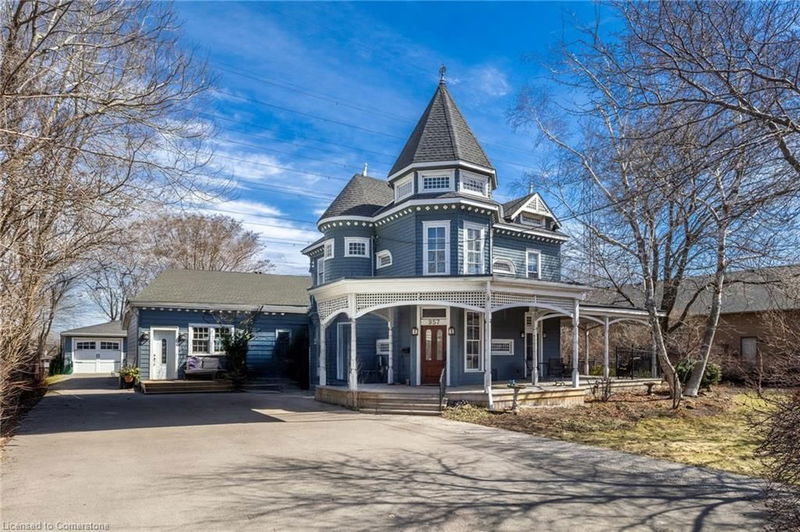Key Facts
- MLS® #: 40712108
- Property ID: SIRC2346387
- Property Type: Residential, Single Family Detached
- Living Space: 3,873 sq.ft.
- Lot Size: 15,028 sq.ft.
- Year Built: 1891
- Bedrooms: 5
- Bathrooms: 3+1
- Parking Spaces: 9
- Listed By:
- Royal LePage Burloak Real Estate Services
Property Description
Welcome to an extraordinary waterfront property on prestigious Beach Boulevard in Hamilton! With 104 feet of frontage, this designated historic gem offers breathtaking, unobstructed lake views—a rare find in this coveted location. The main residence seamlessly blends historic charm with modern upgrades, featuring 4 bedrooms, 2.5 bathrooms, and a spacious layout. Stained glass windows, a wood-burning masonry heater fireplace w/ pizza oven at the heart of the home, and multiple living areas—including a living room, family room, and dining room—create a warm and inviting atmosphere. A major addition in 2008 expanded the space while maintaining its timeless character. Step outside to incredible outdoor living spaces—a wrap-around porch along the front of the house, a deck spanning the entire rear, and a massive second-floor balcony with a hot tub, all designed to take full advantage of the stunning lake views.The property also includes a separate in-law suite with 1 bedroom, 1 bathroom, kitchen, vaulted ceilings, and a cozy gas fireplace, offering an ideal space for guests, family or rental potential. Plenty of parking as well as a detached 2 car garage.This is truly a rare chance to own a piece of history in a prime lakeside setting.
Rooms
- TypeLevelDimensionsFlooring
- FoyerMain19' 5" x 12' 8.8"Other
- Living roomMain14' 11" x 14' 7.9"Other
- KitchenMain14' 9.1" x 15' 8.9"Other
- BathroomMain5' 6.1" x 5' 4.9"Other
- Family roomMain20' 9.9" x 25' 11.8"Other
- Dining roomMain18' 2.1" x 9' 10.5"Other
- Laundry roomMain8' 3.9" x 7' 6.9"Other
- Bedroom2nd floor14' 8.9" x 14' 2.8"Other
- Bedroom2nd floor14' 11.9" x 14' 2.8"Other
- Bathroom2nd floor9' 10.1" x 12' 9.9"Other
- Bedroom2nd floor12' 4" x 12' 9.9"Other
- Bedroom3rd floor17' 10.9" x 13' 6.9"Other
- Bathroom3rd floor10' 4" x 5' 6.1"Other
- Storage3rd floor10' 8.6" x 9' 3"Other
- Sitting3rd floor9' 10.5" x 10' 2.8"Other
- Dining roomMain11' 10.7" x 15' 5.8"Other
- KitchenMain11' 10.7" x 9' 10.1"Other
- Living roomMain13' 6.9" x 16' 6.8"Other
- BedroomMain13' 6.9" x 8' 9.1"Other
- BathroomMain6' 5.9" x 5' 1.8"Other
Listing Agents
Request More Information
Request More Information
Location
957 Beach Boulevard, Hamilton, Ontario, L8H 6Z7 Canada
Around this property
Information about the area within a 5-minute walk of this property.
- 31.1% 50 to 64 years
- 19.11% 20 to 34 years
- 18.19% 35 to 49 years
- 15.65% 65 to 79 years
- 3.92% 5 to 9 years
- 3.54% 15 to 19 years
- 3.36% 10 to 14 years
- 2.9% 0 to 4 years
- 2.24% 80 and over
- Households in the area are:
- 58.11% Single family
- 36.29% Single person
- 5.6% Multi person
- 0% Multi family
- $135,116 Average household income
- $62,922 Average individual income
- People in the area speak:
- 91.62% English
- 1.86% English and non-official language(s)
- 1.56% French
- 0.88% Urdu
- 0.78% German
- 0.78% Italian
- 0.78% Spanish
- 0.78% English and French
- 0.49% Croatian
- 0.49% Dutch
- Housing in the area comprises of:
- 58.39% Single detached
- 21.79% Row houses
- 11.27% Duplex
- 6.99% Apartment 1-4 floors
- 1.56% Semi detached
- 0% Apartment 5 or more floors
- Others commute by:
- 5.39% Foot
- 4.61% Other
- 0% Public transit
- 0% Bicycle
- 32.1% High school
- 22.62% College certificate
- 17.15% Bachelor degree
- 10.53% Did not graduate high school
- 6.87% Trade certificate
- 6.09% Post graduate degree
- 4.64% University certificate
- The average air quality index for the area is 2
- The area receives 303.33 mm of precipitation annually.
- The area experiences 7.4 extremely hot days (32.07°C) per year.
Request Neighbourhood Information
Learn more about the neighbourhood and amenities around this home
Request NowPayment Calculator
- $
- %$
- %
- Principal and Interest $13,179 /mo
- Property Taxes n/a
- Strata / Condo Fees n/a

