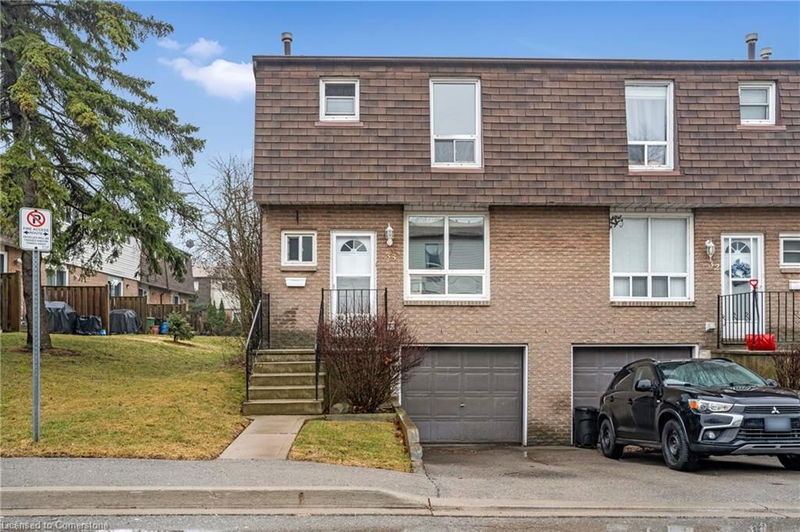Key Facts
- MLS® #: 40710935
- Property ID: SIRC2344424
- Property Type: Residential, Condo
- Living Space: 1,176 sq.ft.
- Bedrooms: 3
- Bathrooms: 1+1
- Parking Spaces: 2
- Listed By:
- RE/MAX Escarpment Realty Inc.
Property Description
Move in ready end unit 3 bedroom town house with finished basement. Freshly painted throughout and new carpet on stairs and in bedrooms (2025). The eat-in kitchen flows nicely through to the formal dining room with open concept with the large living room. Sliding doors lead to the backyard. Upper level offers 3 well sized bedrooms and a 4pc bathroom. The basement is finished with a large rec room, laundry room and inside access to your attached garage. Excellent opportunity for first time home buyers or investors. Located in a great family friendly community, close to all amenities, schools, shopping, parks, hwy access and more! Just 3 minutes to the Lincoln M Alexander Parkway. Condo fee includes common elements, building insurance, parking and water. Call us today to view!
Rooms
- TypeLevelDimensionsFlooring
- KitchenMain33' 1.2" x 32' 10.8"Other
- Recreation RoomBasement55' 9.2" x 32' 9.7"Other
- Dining roomMain45' 11.9" x 26' 6.1"Other
- Living roomMain55' 10.4" x 33' 1.6"Other
- Primary bedroom2nd floor49' 3.3" x 32' 9.7"Other
- Bedroom2nd floor36' 2.2" x 29' 6.3"Other
- Bathroom2nd floor26' 5.3" x 23' 1.9"Other
- Bedroom2nd floor36' 2.6" x 26' 5.3"Other
Listing Agents
Request More Information
Request More Information
Location
1301 Upper Gage Avenue #33, Hamilton, Ontario, L8W 1E5 Canada
Around this property
Information about the area within a 5-minute walk of this property.
Request Neighbourhood Information
Learn more about the neighbourhood and amenities around this home
Request NowPayment Calculator
- $
- %$
- %
- Principal and Interest $2,392 /mo
- Property Taxes n/a
- Strata / Condo Fees n/a

