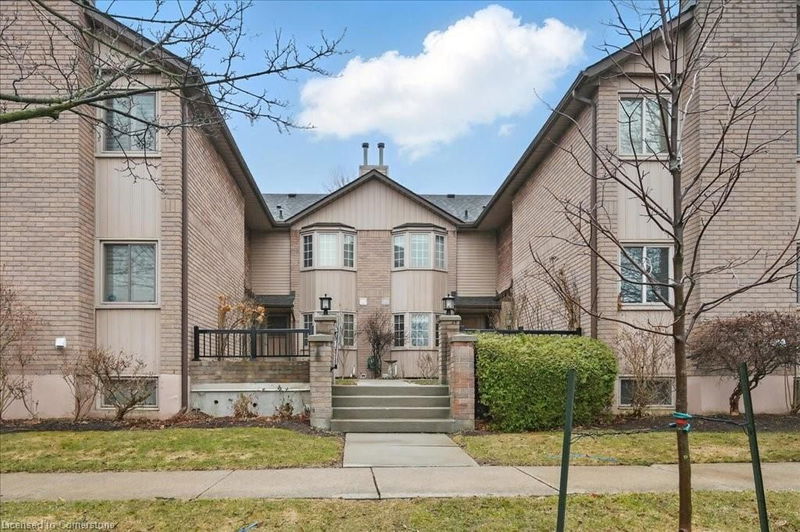Key Facts
- MLS® #: 40707450
- Property ID: SIRC2344374
- Property Type: Residential, Condo
- Living Space: 1,500 sq.ft.
- Year Built: 1988
- Bedrooms: 3
- Bathrooms: 2+2
- Parking Spaces: 2
- Listed By:
- Keller Williams Edge Realty, Brokerage
Property Description
Welcome to this surprisingly spacious 3-bedroom, 2 full + 2 half bath townhome, ideally situated in the heart of Hamilton West Mountain. Enjoy unbeatable convenience with public transit and shopping just steps away, plus easy access to highways and the nearby Ancaster Power Centre. This home offers great functionality and comfort, starting with a ground-level entry through the garage for added convenience. Inside, you'll find a freshly painted, carpet-free interior (except basement stairs) with a bright and airy feel. The open-concept living and dining area leads to a private balcony—perfect for morning coffee or evening relaxation. The kitchen features a newer dishwasher and plenty of space for culinary creativity. Upstairs, the generous primary bedroom boasts a private ensuite, complemented by two additional bedrooms and a full bath. The spacious lower-level family room and powder room is ideal as a teen retreat, home office, or entertainment space. Plus, California Shutters in most rooms, and ample storage throughout! Great value, fantastic location, and move-in ready—don’t miss out on this wonderful opportunity!
Rooms
- TypeLevelDimensionsFlooring
- FoyerMain42' 7.8" x 13' 3.8"Other
- Living roomMain36' 10.7" x 32' 9.7"Other
- Dining roomMain52' 5.9" x 52' 5.9"Other
- Kitchen With Eating AreaMain33' 6.3" x 39' 6.8"Other
- Laundry roomBasement4' 7.9" x 12' 7.1"Other
- Bedroom2nd floor10' 7.8" x 12' 7.1"Other
- Recreation RoomBasement18' 2.8" x 20' 9.9"Other
- Bedroom2nd floor9' 10.8" x 11' 1.8"Other
- Primary bedroom2nd floor11' 6.1" x 16' 1.2"Other
Listing Agents
Request More Information
Request More Information
Location
38 Elora Drive #6, Hamilton, Ontario, L9C 7K3 Canada
Around this property
Information about the area within a 5-minute walk of this property.
- 20.2% 50 to 64 years
- 19.26% 65 to 79 years
- 17.18% 20 to 34 years
- 16.02% 35 to 49 years
- 7.19% 80 and over
- 6.17% 5 to 9
- 5.3% 10 to 14
- 5.08% 15 to 19
- 3.59% 0 to 4
- Households in the area are:
- 74.19% Single family
- 22.14% Single person
- 3.67% Multi person
- 0% Multi family
- $115,493 Average household income
- $47,168 Average individual income
- People in the area speak:
- 76.14% English
- 5.13% Arabic
- 4.62% Italian
- 4.54% English and non-official language(s)
- 2.8% Spanish
- 1.59% French
- 1.55% Polish
- 1.43% Mandarin
- 1.16% Portuguese
- 1.03% Dutch
- Housing in the area comprises of:
- 57.64% Single detached
- 35.57% Row houses
- 5.18% Semi detached
- 1.51% Duplex
- 0.1% Apartment 1-4 floors
- 0% Apartment 5 or more floors
- Others commute by:
- 8.14% Other
- 5.02% Public transit
- 2.21% Foot
- 0% Bicycle
- 34.16% High school
- 20.19% College certificate
- 18.83% Bachelor degree
- 15.12% Did not graduate high school
- 6.08% Trade certificate
- 4.86% Post graduate degree
- 0.76% University certificate
- The average air quality index for the area is 2
- The area receives 312.15 mm of precipitation annually.
- The area experiences 7.39 extremely hot days (31.61°C) per year.
Request Neighbourhood Information
Learn more about the neighbourhood and amenities around this home
Request NowPayment Calculator
- $
- %$
- %
- Principal and Interest $2,758 /mo
- Property Taxes n/a
- Strata / Condo Fees n/a

