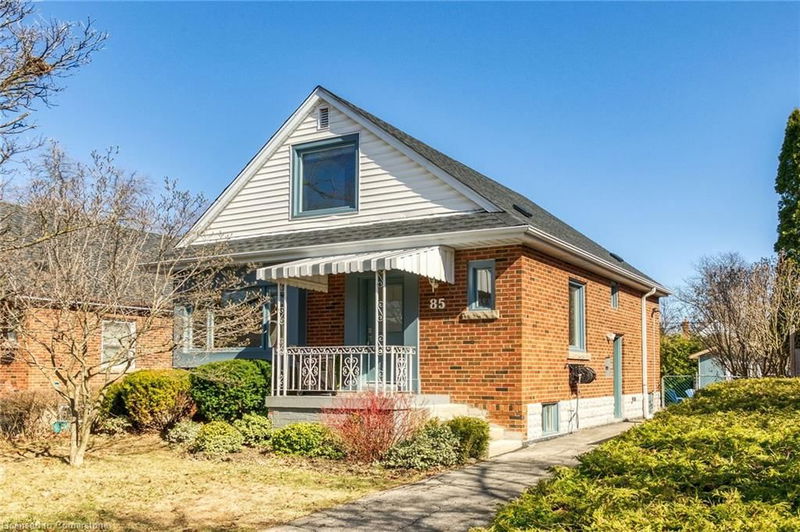Key Facts
- MLS® #: 40710425
- Property ID: SIRC2344287
- Property Type: Residential, Single Family Detached
- Living Space: 1,785 sq.ft.
- Lot Size: 4,876 sq.ft.
- Year Built: 1951
- Bedrooms: 3+1
- Bathrooms: 2+1
- Parking Spaces: 4
- Listed By:
- Royal LePage State Realty
Property Description
Welcome to 85 Erin Ave, a beautifully fully renovated 1.5-storey home located in the
highly sought-after family-friendly Rosedale neighborhood. This stylish & spacious
home has been meticulously updated, blending modern finishes with timeless charm.
The kitchen & 2.5 bathrooms have been thoughtfully updated with contemporary
fixtures & finishes. The well designed basement features a separate side entrance &
offers endless possibilities for additional living space. The fully fenced yard features
a covered deck, concrete patio, shed & workshop. Recent mechanical updates ensure
peace of mind, with furnace & AC installed in 2022, exterior waterproofing on 2
sides in 2022, closed-cell insulation on all basement
foundation walls in 2022, shingles replaced in 2024, & Energy Star certified windows
& front/side doors in 2022, adding efficiency & aesthetic appeal. This home also
offers easy access to local parks, schools, shopping & transit options including
highway access, making it ideal for first-time buyers or those looking to downsize in
a prime location. RSA. SQFTA
Rooms
- TypeLevelDimensionsFlooring
- KitchenMain10' 11.1" x 9' 3.8"Other
- Living roomMain10' 11.1" x 14' 2"Other
- Primary bedroom2nd floor12' 7.9" x 13' 3"Other
- Bedroom2nd floor12' 7.9" x 10' 7.1"Other
- Bathroom2nd floor5' 4.9" x 5' 8.8"Other
- Dining roomMain11' 3" x 9' 10.8"Other
- BedroomMain10' 9.1" x 8' 11"Other
- BathroomBasement4' 5.1" x 8' 11"Other
- BedroomBasement8' 6.3" x 9' 3.8"Other
- DenBasement10' 9.9" x 14' 11"Other
- Family roomBasement10' 2" x 12' 7.9"Other
Listing Agents
Request More Information
Request More Information
Location
85 Erin Avenue, Hamilton, Ontario, L8K 4W1 Canada
Around this property
Information about the area within a 5-minute walk of this property.
- 24.98% 50 à 64 ans
- 21.47% 20 à 34 ans
- 17.55% 35 à 49 ans
- 12.9% 65 à 79 ans
- 5.3% 80 ans et plus
- 5.14% 0 à 4 ans
- 4.95% 15 à 19
- 4.11% 5 à 9
- 3.61% 10 à 14
- Les résidences dans le quartier sont:
- 59.6% Ménages unifamiliaux
- 34.02% Ménages d'une seule personne
- 5.34% Ménages de deux personnes ou plus
- 1.04% Ménages multifamiliaux
- 98 505 $ Revenu moyen des ménages
- 45 346 $ Revenu personnel moyen
- Les gens de ce quartier parlent :
- 84.92% Anglais
- 2.89% Espagnol
- 2.54% Français
- 2.23% Anglais et langue(s) non officielle(s)
- 1.87% Croate
- 1.55% Italien
- 1.25% Serbe
- 1.17% Polonais
- 0.88% Arabe
- 0.71% Anglais et français
- Le logement dans le quartier comprend :
- 56.05% Maison individuelle non attenante
- 26.47% Appartement, 5 étages ou plus
- 12.03% Appartement, moins de 5 étages
- 3.43% Duplex
- 1.4% Maison en rangée
- 0.62% Maison jumelée
- D’autres font la navette en :
- 10.74% Transport en commun
- 2.37% Marche
- 1.76% Autre
- 0% Vélo
- 33.62% Diplôme d'études secondaires
- 24.39% Certificat ou diplôme d'un collège ou cégep
- 21.03% Aucun diplôme d'études secondaires
- 8.96% Baccalauréat
- 8.71% Certificat ou diplôme d'apprenti ou d'une école de métiers
- 2.96% Certificat ou diplôme universitaire supérieur au baccalauréat
- 0.33% Certificat ou diplôme universitaire inférieur au baccalauréat
- L’indice de la qualité de l’air moyen dans la région est 2
- La région reçoit 306.78 mm de précipitations par année.
- La région connaît 7.4 jours de chaleur extrême (31.82 °C) par année.
Request Neighbourhood Information
Learn more about the neighbourhood and amenities around this home
Request NowPayment Calculator
- $
- %$
- %
- Principal and Interest $4,101 /mo
- Property Taxes n/a
- Strata / Condo Fees n/a

