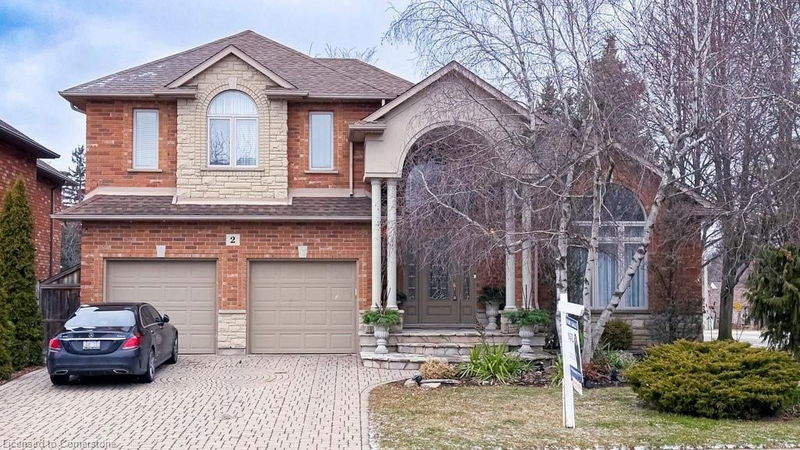Key Facts
- MLS® #: 40711598
- Property ID: SIRC2342145
- Property Type: Residential, Single Family Detached
- Living Space: 4,600 sq.ft.
- Year Built: 2000
- Bedrooms: 4
- Bathrooms: 3+2
- Parking Spaces: 6
- Listed By:
- RE/MAX Escarpment Realty Inc.
Property Description
Welcome to this stunning custom-built home on the Hamilton West Mountain, offering unparalleled luxury and comfort. Boasting a spacious 3000 SQFT of meticulously designed living space. As you enter through the vaulted foyer, you're greeted by an atmosphere of grandeur and sophistication. The living room features soaring vaulted ceilings, creating an airy ambiance flooded with natural light. The heart of the home is the gourmet kitchen, adorned with solid maple cabinetry, sleek granite countertops, and stainless steel appliances. The layout includes 4 generously sized bedrooms, offering flexibility and privacy for residents and guests alike. 2 of the bedrooms boast luxurious ensuites, featuring spa-like amenities and elegant finishes, while the remaining two share a convenient Jack and Jill bathroom. Entertainment options abound in the finished basement, where you'll discover a cozy family room, perfect for movie nights or game days. Adjacent to the family room, a well-appointed bar awaits, providing a stylish setting for hosting gatherings and celebrations( adding an additional 1600 sqt of living space, totaling 4600 sqft, including the basmen) Indulge in the ultimate outdoor retreat in the maintenance-free backyard, complete with a charming tiki bar, this outdoor oasis promises endless enjoyment and relaxation. Additional features include potlights & surround speakers both indoors and outdoors, enhancing the ambiance throughout the home. Furnace, AC, and roof all replaced within the last 10 years!
Rooms
- TypeLevelDimensionsFlooring
- Living roomMain39' 4.4" x 49' 2.5"Other
- Dining roomMain45' 11.1" x 49' 2.5"Other
- Family roomMain45' 11.1" x 55' 9.2"Other
- KitchenMain45' 11.1" x 45' 11.1"Other
- DinetteMain42' 7.8" x 52' 5.9"Other
- Primary bedroom2nd floor49' 2.5" x 52' 5.9"Other
- Bedroom2nd floor36' 10.7" x 42' 7.8"Other
- Bedroom2nd floor32' 9.7" x 45' 11.1"Other
- Bedroom2nd floor36' 10.7" x 46' 1.5"Other
Listing Agents
Request More Information
Request More Information
Location
2 Donnici Drive, Hamilton, Ontario, L9B 2P1 Canada
Around this property
Information about the area within a 5-minute walk of this property.
- 24.87% 50 à 64 ans
- 20.23% 20 à 34 ans
- 17.63% 35 à 49 ans
- 10.46% 65 à 79 ans
- 8.45% 15 à 19 ans
- 5.94% 10 à 14 ans
- 5.23% 5 à 9 ans
- 3.93% 80 ans et plus
- 3.27% 0 à 4 ans
- Les résidences dans le quartier sont:
- 85.77% Ménages unifamiliaux
- 9.89% Ménages d'une seule personne
- 2.47% Ménages de deux personnes ou plus
- 1.87% Ménages multifamiliaux
- 165 278 $ Revenu moyen des ménages
- 54 119 $ Revenu personnel moyen
- Les gens de ce quartier parlent :
- 68.78% Anglais
- 7.9% Italien
- 5.67% Anglais et langue(s) non officielle(s)
- 4.02% Arabe
- 3.2% Mandarin
- 3.03% Portugais
- 2.21% Espagnol
- 1.89% Ourdou
- 1.78% Polonais
- 1.51% Tagalog (pilipino)
- Le logement dans le quartier comprend :
- 87.9% Maison individuelle non attenante
- 9.49% Maison en rangée
- 1.94% Maison jumelée
- 0.49% Duplex
- 0.15% Appartement, moins de 5 étages
- 0.03% Appartement, 5 étages ou plus
- D’autres font la navette en :
- 3.49% Transport en commun
- 2.51% Marche
- 2.3% Autre
- 0% Vélo
- 26.72% Diplôme d'études secondaires
- 23.71% Baccalauréat
- 21.13% Certificat ou diplôme d'un collège ou cégep
- 14.92% Aucun diplôme d'études secondaires
- 5.67% Certificat ou diplôme universitaire supérieur au baccalauréat
- 4.78% Certificat ou diplôme d'apprenti ou d'une école de métiers
- 3.06% Certificat ou diplôme universitaire inférieur au baccalauréat
- L’indice de la qualité de l’air moyen dans la région est 2
- La région reçoit 312.15 mm de précipitations par année.
- La région connaît 7.39 jours de chaleur extrême (31.61 °C) par année.
Request Neighbourhood Information
Learn more about the neighbourhood and amenities around this home
Request NowPayment Calculator
- $
- %$
- %
- Principal and Interest $7,324 /mo
- Property Taxes n/a
- Strata / Condo Fees n/a

