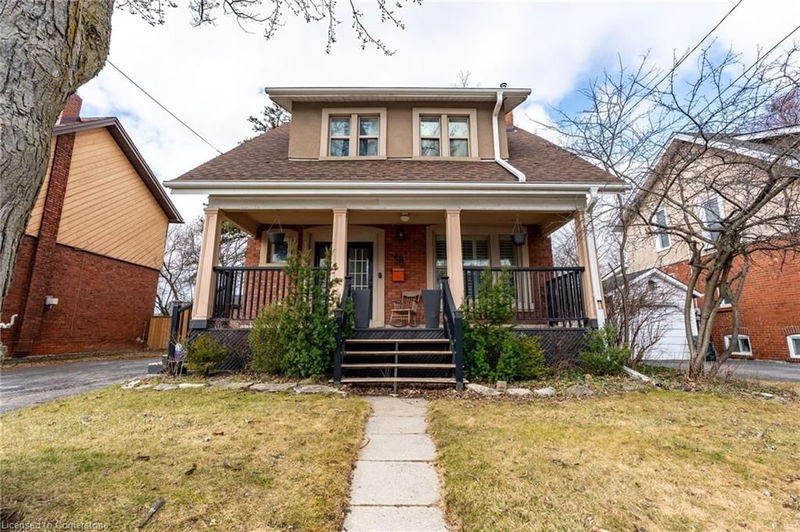Key Facts
- MLS® #: 40710881
- Property ID: SIRC2340026
- Property Type: Residential, Single Family Detached
- Living Space: 1,597 sq.ft.
- Year Built: 1926
- Bedrooms: 3
- Bathrooms: 3+1
- Parking Spaces: 4
- Listed By:
- Keller Williams Complete Realty
Property Description
Timeless Century Home with Modern Flair! This beautifully updated circa 1926 home seamlessly blends classic character with today’s comforts. Step inside to discover a surprisingly spacious interior filled with natural light, warm tones, and preserved original details including millwork and California shutters. The main floor offers a stylish kitchen with granite counters, luxury vinyl flooring, stainless steel appliances, an adjoining living and dining room, a 2-piece bath, and a versatile rear addition—ideal for a home office, pantry, or laundry area. Upstairs, you’ll find 3 bedrooms, including a primary bedroom with a private ensuite, plus a well-appointed 4-piece main bath. The fully finished lower level extends your living space with a large rec room and a modern 4-piece bath. Outdoor living shines with a charming covered front porch and a sprawling 18’x30’ deck in the private, fully fenced, mature-treed backyard (50’ x 105.75’). A double-wide driveway accommodates 4+ cars. Updated vinyl windows throughout. Perfectly located just a short walk to the Bruce Trail, James Mountain Stairs, and Keddy Trail, with shopping, schools, hospital, and highway access minutes away. A truly exceptional home—shows 10+++!
Rooms
- TypeLevelDimensionsFlooring
- FoyerMain7' 8.1" x 7' 4.1"Other
- Living roomMain13' 10.1" x 11' 3.8"Other
- DenMain13' 3" x 8' 7.9"Other
- KitchenMain12' 2" x 10' 11.8"Other
- Primary bedroom2nd floor12' 6" x 14' 8.9"Other
- Dining roomMain10' 2" x 11' 3.8"Other
- BathroomMain3' 8" x 7' 3"Other
- Bedroom2nd floor13' 10.8" x 11' 8.1"Other
- Bedroom2nd floor12' 2.8" x 7' 6.9"Other
- Bathroom2nd floor4' 11.8" x 9' 1.8"Other
- Recreation RoomBasement15' 11" x 10' 7.8"Other
- Exercise RoomBasement17' 7" x 10' 2.8"Other
- BathroomBasement5' 10.2" x 9' 8.1"Other
- UtilityBasement7' 8.1" x 10' 11.8"Other
Listing Agents
Request More Information
Request More Information
Location
48 West 3rd Street, Hamilton, Ontario, L9C 3J9 Canada
Around this property
Information about the area within a 5-minute walk of this property.
- 29.97% 20 à 34 ans
- 18.02% 50 à 64 ans
- 16.71% 35 à 49 ans
- 10.71% 65 à 79 ans
- 6.73% 80 ans et plus
- 6.08% 15 à 19
- 4.29% 5 à 9
- 3.85% 0 à 4 ans
- 3.63% 10 à 14
- Les résidences dans le quartier sont:
- 58.83% Ménages unifamiliaux
- 27.61% Ménages d'une seule personne
- 12.24% Ménages de deux personnes ou plus
- 1.32% Ménages multifamiliaux
- 114 370 $ Revenu moyen des ménages
- 47 022 $ Revenu personnel moyen
- Les gens de ce quartier parlent :
- 76.38% Anglais
- 4.83% Pendjabi
- 4.53% Anglais et langue(s) non officielle(s)
- 2.85% Espagnol
- 2.61% Italien
- 2.34% Arabe
- 2.03% Tagalog (pilipino)
- 1.57% Portugais
- 1.52% Hindi
- 1.34% Vietnamien
- Le logement dans le quartier comprend :
- 87.91% Maison individuelle non attenante
- 7.2% Duplex
- 4.2% Appartement, moins de 5 étages
- 0.7% Appartement, 5 étages ou plus
- 0% Maison jumelée
- 0% Maison en rangée
- D’autres font la navette en :
- 16.38% Transport en commun
- 8.13% Marche
- 4.95% Autre
- 0% Vélo
- 30.55% Certificat ou diplôme d'un collège ou cégep
- 24.97% Diplôme d'études secondaires
- 19.64% Baccalauréat
- 11.5% Aucun diplôme d'études secondaires
- 5.91% Certificat ou diplôme d'apprenti ou d'une école de métiers
- 5.53% Certificat ou diplôme universitaire supérieur au baccalauréat
- 1.9% Certificat ou diplôme universitaire inférieur au baccalauréat
- L’indice de la qualité de l’air moyen dans la région est 2
- La région reçoit 310.69 mm de précipitations par année.
- La région connaît 7.39 jours de chaleur extrême (31.69 °C) par année.
Request Neighbourhood Information
Learn more about the neighbourhood and amenities around this home
Request NowPayment Calculator
- $
- %$
- %
- Principal and Interest $3,905 /mo
- Property Taxes n/a
- Strata / Condo Fees n/a

