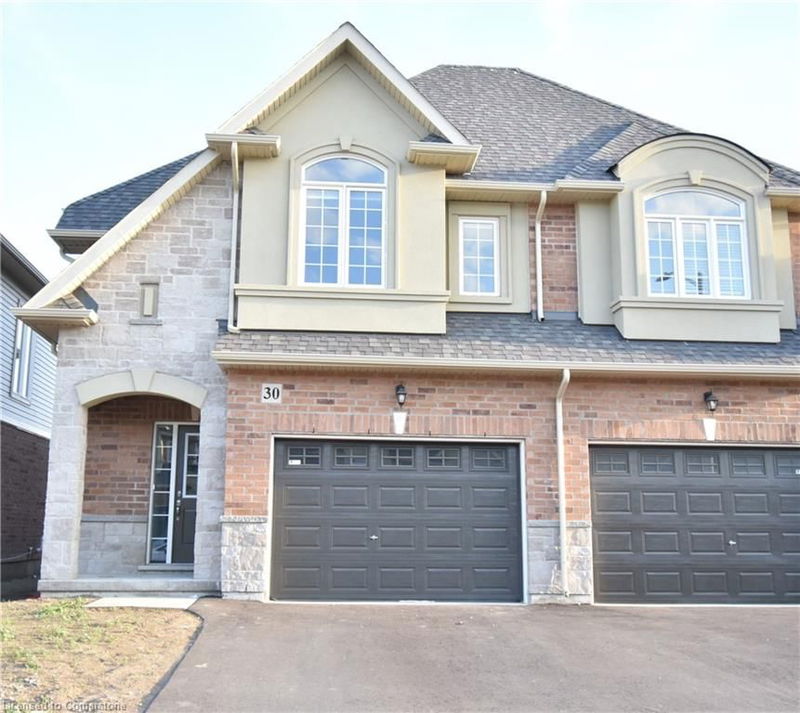Key Facts
- MLS® #: 40710860
- Property ID: SIRC2339907
- Property Type: Residential, Single Family Detached
- Living Space: 1,650 sq.ft.
- Year Built: 2021
- Bedrooms: 3
- Bathrooms: 2+1
- Parking Spaces: 2
- Listed By:
- Homelife Professionals Realty Inc.
Property Description
Discover your dream home in the heart of Hamilton Mountain! This stunning three bedroom semi-detached property offers modern luxury with exceptional features throughout. The chef’s kitchen is a culinary masterpiece complete with a stylish breakfast bar, sleek countertops, and elegant subway tile back splashes. The main level impresses with 9-foot ceilings and contemporary pot lights, creating a bright and welcoming atmosphere. The residence features 2 ½ beautifully appointed bathrooms, including a luxurious master suite with his-and-her closets and a spa-like ensuite boasting a separate soaker tub. An additional convenient laundry is located on the bedroom level for easy access. Enjoy the added convenience of direct garage access, ensuring a seamless transition from car to home. Located just moments from public transit, shopping, schools entertainments, parks, and major highways, this home perfectly balances upscale living with urban convenience. Don’t miss your chance to experience the best of Hamilton Mountain living – schedule your private showing today. 24 hours showing notice due to tenants. RSA.
Rooms
- TypeLevelDimensionsFlooring
- Living roomMain36' 10.7" x 52' 9"Other
- KitchenMain29' 6.3" x 39' 4.4"Other
- Dining roomMain32' 9.7" x 49' 2.5"Other
- Bedroom2nd floor32' 11.2" x 46' 3.1"Other
- Primary bedroom2nd floor42' 8.5" x 46' 7.5"Other
- Bedroom2nd floor32' 11.6" x 42' 7.8"Other
- Laundry room2nd floor10' 4.7" x 26' 2.9"Other
Listing Agents
Request More Information
Request More Information
Location
30 Starling Drive, Hamilton, Ontario, L9A 2P5 Canada
Around this property
Information about the area within a 5-minute walk of this property.
- 19.25% 20 à 34 ans
- 18.69% 50 à 64 ans
- 17.35% 65 à 79 ans
- 17.3% 35 à 49 ans
- 7.96% 80 ans et plus
- 5.34% 10 à 14
- 5.06% 5 à 9
- 5.03% 15 à 19
- 4.03% 0 à 4 ans
- Les résidences dans le quartier sont:
- 53.57% Ménages unifamiliaux
- 42.08% Ménages d'une seule personne
- 3.77% Ménages de deux personnes ou plus
- 0.58% Ménages multifamiliaux
- 97 863 $ Revenu moyen des ménages
- 40 867 $ Revenu personnel moyen
- Les gens de ce quartier parlent :
- 75.34% Anglais
- 6.05% Assyrien néo-araméen
- 5.13% Arabe
- 4.1% Anglais et langue(s) non officielle(s)
- 2.65% Italien
- 1.95% Espagnol
- 1.47% Tagalog (pilipino)
- 1.38% Portugais
- 1.05% Français
- 0.88% Chaldéen néo-araméen
- Le logement dans le quartier comprend :
- 50.88% Appartement, 5 étages ou plus
- 34.85% Maison individuelle non attenante
- 8.9% Maison jumelée
- 4.08% Maison en rangée
- 0.81% Duplex
- 0.47% Appartement, moins de 5 étages
- D’autres font la navette en :
- 11.23% Transport en commun
- 6.15% Marche
- 4.1% Autre
- 0% Vélo
- 34.54% Diplôme d'études secondaires
- 24.79% Aucun diplôme d'études secondaires
- 19.22% Certificat ou diplôme d'un collège ou cégep
- 10.29% Baccalauréat
- 7.85% Certificat ou diplôme d'apprenti ou d'une école de métiers
- 3.27% Certificat ou diplôme universitaire supérieur au baccalauréat
- 0.03% Certificat ou diplôme universitaire inférieur au baccalauréat
- L’indice de la qualité de l’air moyen dans la région est 2
- La région reçoit 308.9 mm de précipitations par année.
- La région connaît 7.39 jours de chaleur extrême (31.76 °C) par année.
Request Neighbourhood Information
Learn more about the neighbourhood and amenities around this home
Request NowPayment Calculator
- $
- %$
- %
- Principal and Interest $3,652 /mo
- Property Taxes n/a
- Strata / Condo Fees n/a

