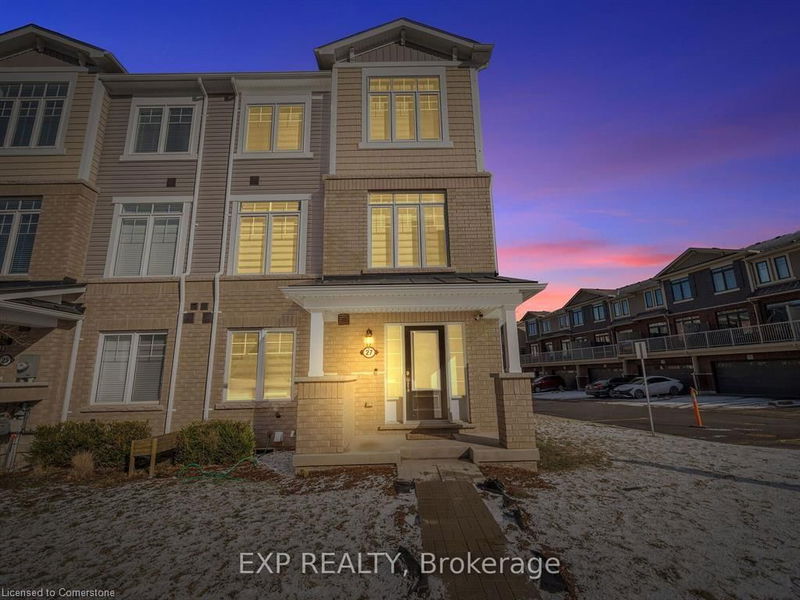Key Facts
- MLS® #: 40702335
- Property ID: SIRC2339850
- Property Type: Residential, Townhouse
- Living Space: 2,361 sq.ft.
- Year Built: 2020
- Bedrooms: 4
- Bathrooms: 2+1
- Parking Spaces: 4
- Listed By:
- EXP REALTY OF CANADA INC
Property Description
Nestled on Canoe Lane's largest lot, this stunning corner unit freehold townhouse, that feels like a semi, offers a spacious 1,985 sq ft. Featuring a double car garage & a double car driveway, this home provides 4 parking spaces, a rare find! Step inside & be greeted by sun-filled living spaces with 20+ windows, including a large living room, 9-ft ceilings & sand oak laminate floors throughout. The open-concept design is ideal for entertaining, with a generous dining area & a gourmet kitchen complete with a beautiful 6-ft island & a custom walk in butlers pantry. Enjoy seamless indoor-outdoor living with a walk-out to a large private balcony. This home boasts 3+1 spacious bedrooms, 2.5 bathrooms & a versatile main floor room that can be used as a 4th bedroom. The primary suite offers a W/I closet & spacious ensuite. With its prime corner lot, thoughtful upgrades & a layout designed for modern living, this home is a must-see! Just minutes from the Red Hill Valley Parkway, QEW & only 15 minutes to the 403/407, this location offers unbeatable convenience. Enjoy easy access to nearby trails, parks & stunning waterfalls, while grocery stores, shopping malls, restaurants & hospitals are all just a short drive away. Perfect for both relaxation & everyday essentials! POTL fees: $70.88/Month. Virtual Tour & Floor Plans Available! **EXTRAS** Custom Walk In Butler's Pantry, 35k in Upgrades, 9 Ft Ceilings, 2.5 Ton AC, Range Hood (2023), 4 Parking Spaces, Large 2 Car Garage & Spacious Side Yard + Balcony!
Rooms
- TypeLevelDimensionsFlooring
- BedroomMain11' 3" x 17' 7.8"Other
- Kitchen2nd floor10' 9.1" x 9' 3"Other
- Pantry2nd floor5' 6.9" x 6' 9.8"Other
- Living room2nd floor11' 8.1" x 14' 4"Other
- Dining room2nd floor10' 9.1" x 14' 4"Other
- Primary bedroom3rd floor13' 10.8" x 14' 6.8"Other
- Bathroom3rd floor9' 1.8" x 5' 6.9"Other
- Bathroom2nd floor4' 5.9" x 5' 6.9"Other
- Bedroom3rd floor10' 9.9" x 14' 11"Other
- Bedroom3rd floor13' 10.8" x 9' 3"Other
Listing Agents
Request More Information
Request More Information
Location
27 Canoe Lane, Hamilton, Ontario, L8K 0A3 Canada
Around this property
Information about the area within a 5-minute walk of this property.
Request Neighbourhood Information
Learn more about the neighbourhood and amenities around this home
Request NowPayment Calculator
- $
- %$
- %
- Principal and Interest $4,150 /mo
- Property Taxes n/a
- Strata / Condo Fees n/a

