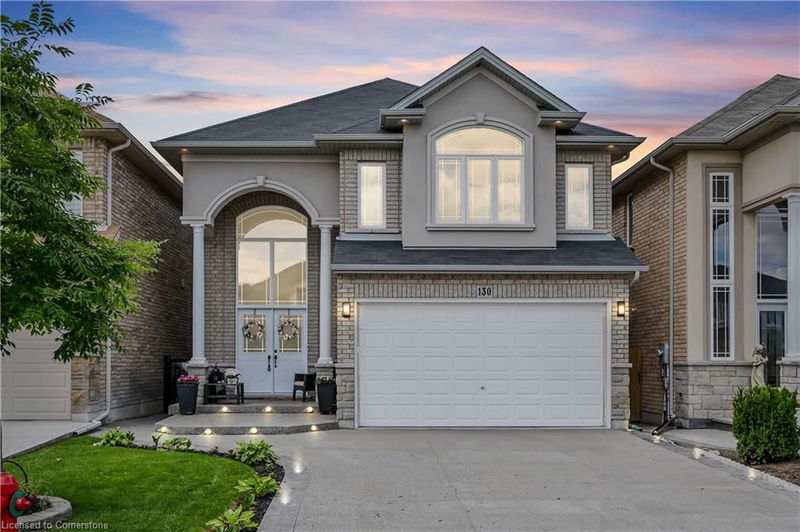Key Facts
- MLS® #: 40710322
- Property ID: SIRC2338286
- Property Type: Residential, Single Family Detached
- Living Space: 2,553 sq.ft.
- Bedrooms: 4
- Bathrooms: 2+1
- Parking Spaces: 4
- Listed By:
- RE/MAX REALTY ENTERPRISES INC
Property Description
Welcome to this renovated 4 bedroom detached home full of pride in ownership with 2,553 finished square feet + un-finished basement with over-sized large windows and a bathroom rough-in offers many options. Quiet street with no sidewalk in front & very low traffic yet close to Lincaccess. With a great walking score you can enjoy nice restaurants, Upper James store fronts, access to transit, great schools and parks nearby.4 large bedrooms and a primary bedroom that has his and hers large walk in closet and full En-suite with soaker bath & glass shower. Main floor with 9 foot ceilings, formal dining room and modern kitchen with breakfast area that walks out to private backyard overlooking vacant land.Backyard is sun-kissed all day, enjoy the sunsets after family BBQ and drinks on a backyard patio in a park land setting. Driveway is aggregate concrete finished with surround path to back patio with hot tub (as-is) and work shed with hydro. Beautiful vegetable garden out back. Exterior soffit pot lights shows 10+ must see!!
Rooms
- TypeLevelDimensionsFlooring
- KitchenMain12' 8.8" x 18' 1.4"Other
- Dining roomMain13' 10.8" x 14' 9.1"Other
- Primary bedroom2nd floor13' 10.8" x 14' 8.9"Other
- Bedroom2nd floor10' 8.6" x 15' 11"Other
- Family roomMain14' 8.9" x 18' 1.4"Other
- Bedroom2nd floor12' 9.4" x 14' 11"Other
- Bedroom2nd floor10' 8.6" x 11' 10.7"Other
Listing Agents
Request More Information
Request More Information
Location
130 Chartwell Circle, Hamilton, Ontario, L9A 0C4 Canada
Around this property
Information about the area within a 5-minute walk of this property.
- 20.89% 35 to 49 years
- 20.18% 50 to 64 years
- 18.62% 20 to 34 years
- 9.08% 65 to 79 years
- 8.38% 10 to 14 years
- 8.19% 15 to 19 years
- 6.82% 5 to 9 years
- 4.61% 0 to 4 years
- 3.23% 80 and over
- Households in the area are:
- 81.31% Single family
- 14.55% Single person
- 3.49% Multi person
- 0.65% Multi family
- $118,880 Average household income
- $45,647 Average individual income
- People in the area speak:
- 69.49% English
- 5.48% English and non-official language(s)
- 4.58% Vietnamese
- 3.96% Italian
- 3.71% Arabic
- 3.21% Mandarin
- 3.11% Yue (Cantonese)
- 2.3% Portuguese
- 2.2% Spanish
- 1.96% Assyrian Neo-Aramaic
- Housing in the area comprises of:
- 73.96% Single detached
- 22.45% Row houses
- 2.49% Semi detached
- 1.02% Duplex
- 0.08% Apartment 1-4 floors
- 0% Apartment 5 or more floors
- Others commute by:
- 4.28% Foot
- 1.9% Other
- 1.23% Public transit
- 0% Bicycle
- 30.6% High school
- 22.79% College certificate
- 21.24% Did not graduate high school
- 15.23% Bachelor degree
- 4.99% Trade certificate
- 4.62% Post graduate degree
- 0.51% University certificate
- The average air quality index for the area is 2
- The area receives 310.69 mm of precipitation annually.
- The area experiences 7.39 extremely hot days (31.69°C) per year.
Request Neighbourhood Information
Learn more about the neighbourhood and amenities around this home
Request NowPayment Calculator
- $
- %$
- %
- Principal and Interest $5,661 /mo
- Property Taxes n/a
- Strata / Condo Fees n/a

