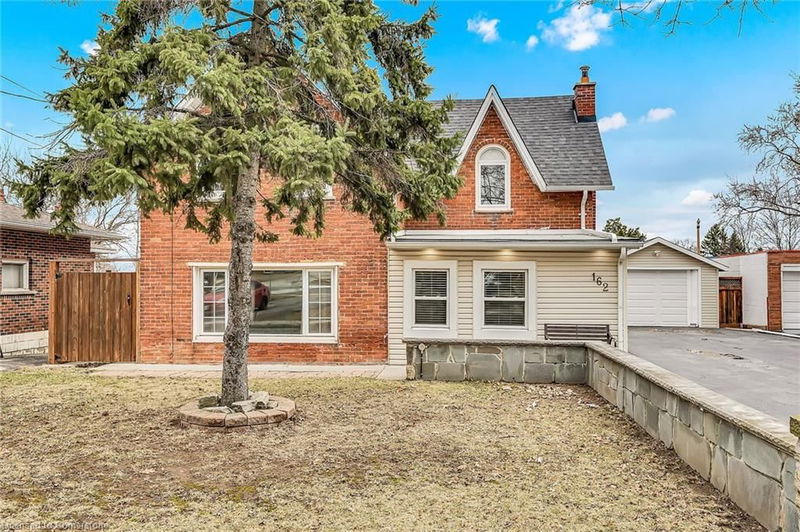Key Facts
- MLS® #: 40710216
- Property ID: SIRC2336424
- Property Type: Residential, Single Family Detached
- Living Space: 1,723 sq.ft.
- Bedrooms: 3
- Bathrooms: 2
- Parking Spaces: 5
- Listed By:
- Royal LePage Burloak Real Estate Services
Property Description
Comfortable, clean, updated century home on the west mountain. Large foyer with built-in shelving & coat closet, space enough for small home office. Bright & spacious living/dining room. Eat-in kitchen with granite counters, tumbled marble backsplash, large island, stainless steel appliances & laundry. Family room & 5-piece bathroom with corner soaker tub, separate shower & double vanity complete the main level. Upstairs are 3 bedrooms, large primary w/ 2 separate closets & window seat, nice size 2nd bedroom, 3rd bedroom currently used as a dressing room with closet built-ins. 3-piece washroom finishes this level. French doors off the family room lead to a large deck overlooking the fully fenced backyard. Heated garage set up as home gym. Storage shed built into the back of home. Driveway holds up to 4 cars and room for 2 extra beyond the sidewalk. Other updates include: roof, windows, furnace, AC, owned HWT, 200 amp service. Walking distance to Mohawk College, St. Joseph’s Hospital, Buchanan Park, Westmount Recreation Centre. 5 minute drive to downtown and 10 mins to HWY 403. Well maintained and move-in ready.
Rooms
- TypeLevelDimensionsFlooring
- Mud RoomMain9' 10.5" x 13' 3.8"Other
- Living roomMain15' 11" x 15' 1.8"Other
- Dining roomMain8' 9.1" x 9' 10.1"Other
- Kitchen With Eating AreaMain14' 11" x 14' 11.9"Other
- Family roomMain11' 3" x 14' 11"Other
- BathroomMain8' 5.1" x 11' 3"Other
- Primary bedroom2nd floor14' 11" x 14' 11.9"Other
- Bedroom2nd floor7' 10.8" x 14' 11.9"Other
- Bedroom2nd floor8' 7.9" x 10' 7.9"Other
- Bathroom2nd floor5' 10" x 8' 7.9"Other
Listing Agents
Request More Information
Request More Information
Location
162 Mohawk Road W, Hamilton, Ontario, L9C 1W3 Canada
Around this property
Information about the area within a 5-minute walk of this property.
Request Neighbourhood Information
Learn more about the neighbourhood and amenities around this home
Request NowPayment Calculator
- $
- %$
- %
- Principal and Interest $3,539 /mo
- Property Taxes n/a
- Strata / Condo Fees n/a

