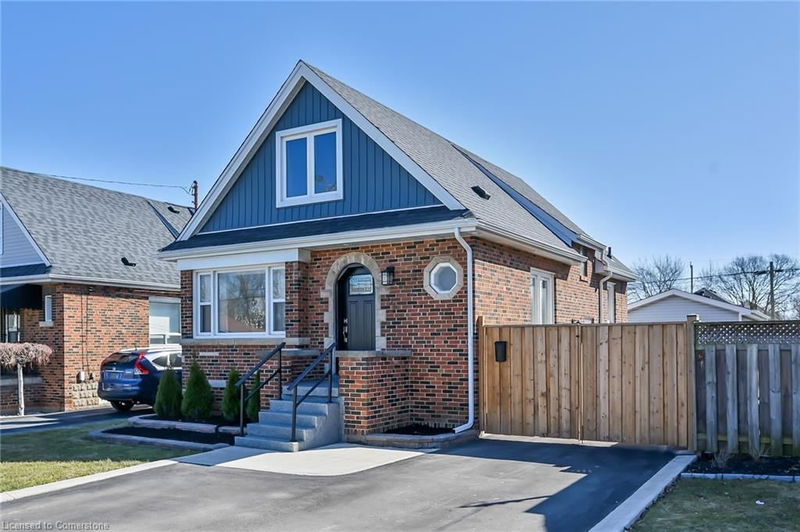Key Facts
- MLS® #: 40707872
- Property ID: SIRC2333603
- Property Type: Residential, Single Family Detached
- Living Space: 1,869.50 sq.ft.
- Year Built: 1951
- Bedrooms: 3+1
- Bathrooms: 2
- Parking Spaces: 7
- Listed By:
- Royal LePage Macro Realty
Property Description
Welcome to this charming and beautiful 3 Bedroom 2 Bathroom home in the highly desirable Rosedale Community. Nestled on a deep lot, this property offers both style and function with a spacious & recently renovated main floor, perfect for modern living.
The newly renovated basement features a fully separate in-law suite with its own entrance, offering privacy and convenience for extended family or potential rental income.
Enjoy the unique features of this home, including a 6 car double driveway, providing ample parking for guests and family. The detached garage boasting a separate electrical panel adding extra storage and workspace potential. And a flex room on the main floor highlighted by a large custom picture frame barn door.
With proximity to local amenities, trails, parks, King Forest Golf Course, and many well regarded schools, this home combines comfort and convenience in one of the most sough after areas. Don't miss your chance to make this your dream home!
Rooms
- TypeLevelDimensionsFlooring
- FoyerMain4' 5.9" x 10' 5.9"Other
- Primary bedroom2nd floor11' 6.1" x 18' 1.4"Other
- Living roomMain10' 5.9" x 18' 6"Other
- BathroomMain6' 3.1" x 7' 3"Other
- Kitchen With Eating AreaMain10' 11.8" x 20' 11.9"Other
- BedroomMain10' 5.9" x 12' 9.4"Other
- Bedroom2nd floor11' 6.1" x 11' 6.1"Other
- KitchenBasement6' 11.8" x 11' 6.1"Other
- Family roomBasement11' 6.1" x 16' 6"Other
- BathroomBasement8' 5.9" x 10' 5.9"Other
- BedroomBasement8' 5.9" x 16' 6"Other
Listing Agents
Request More Information
Request More Information
Location
125 Erin Avenue, Hamilton, Ontario, L8K 4W1 Canada
Around this property
Information about the area within a 5-minute walk of this property.
Request Neighbourhood Information
Learn more about the neighbourhood and amenities around this home
Request NowPayment Calculator
- $
- %$
- %
- Principal and Interest $3,906 /mo
- Property Taxes n/a
- Strata / Condo Fees n/a

